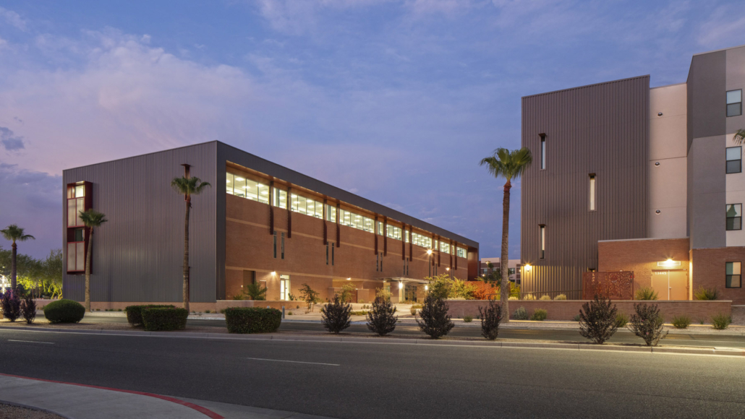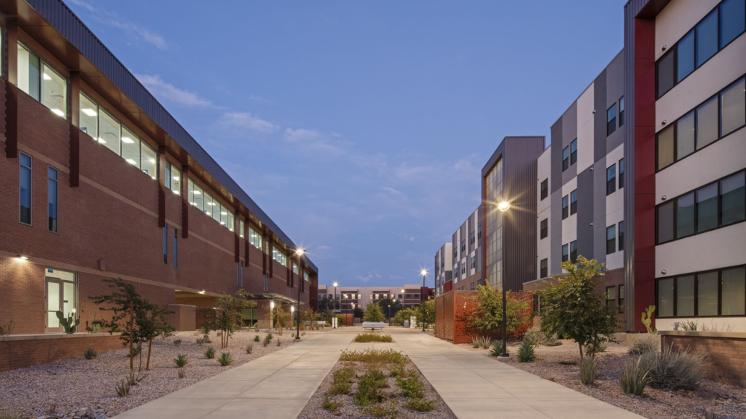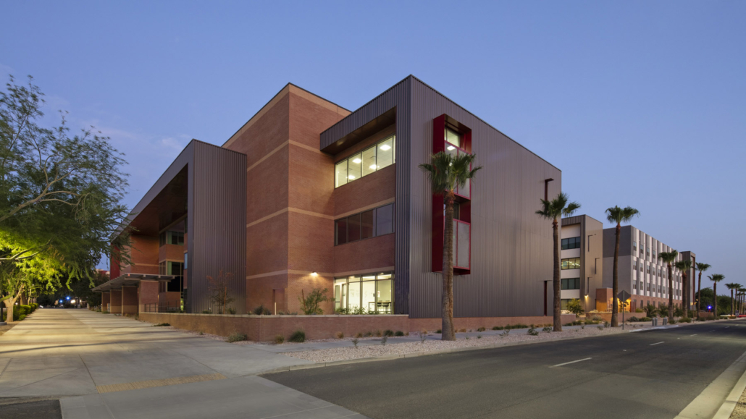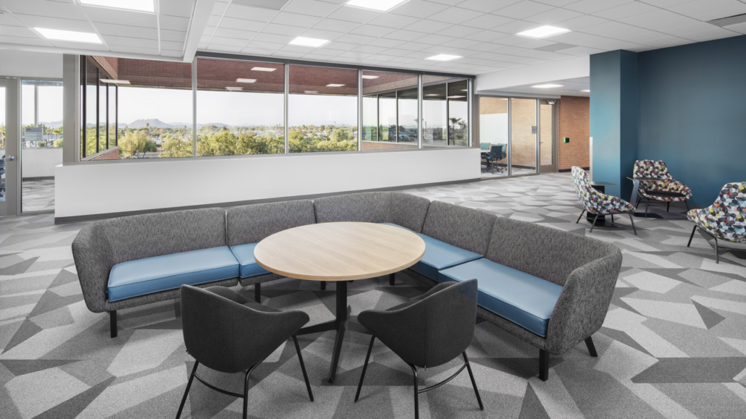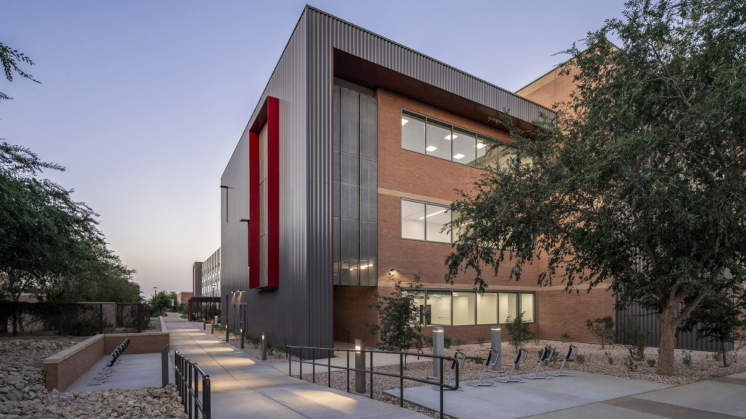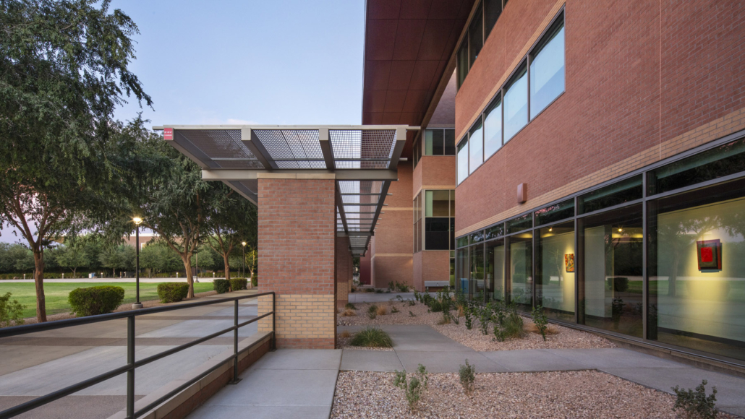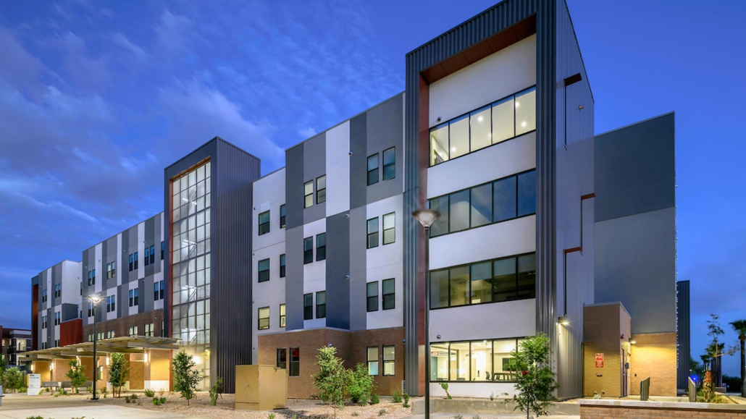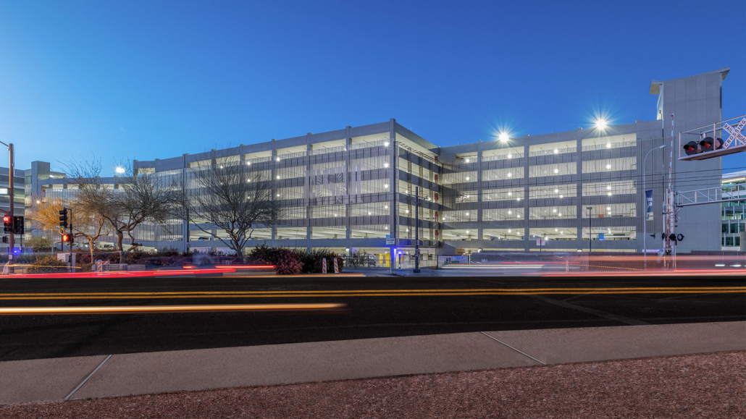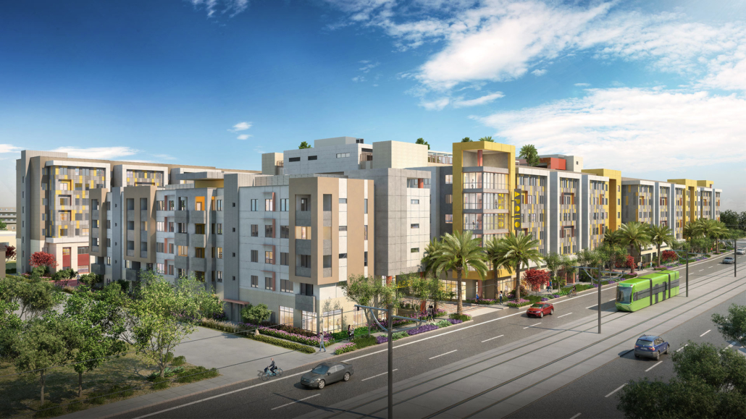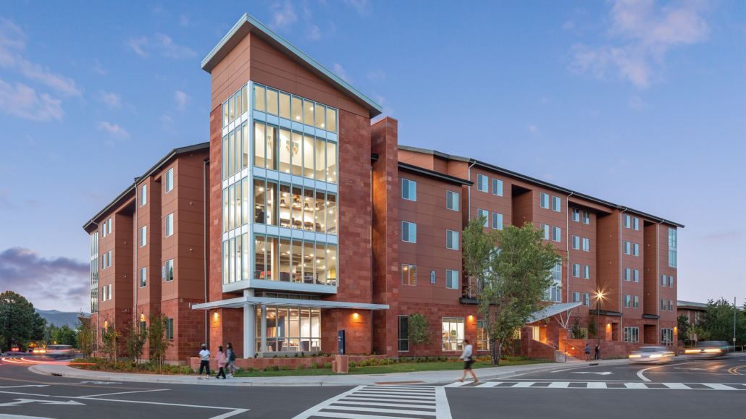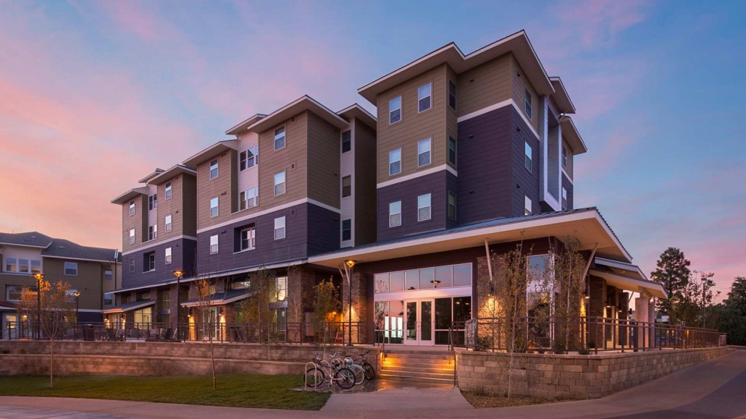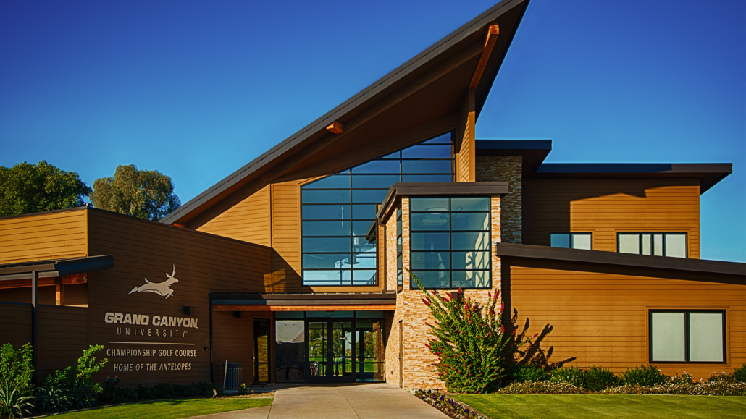College & University
Selecting a college or university usually comes down to location and academic programs. However, an increasing number of students and their families are looking for the quality, type, and standard of living offered by student housing communities as one of the deciding factors. Secure and well-maintained housing facilities support the recruiting process and greatly assist universities in attracting and retaining highly qualified students. From years of planning and designing college and university facilities (both public and private), we believe that all spaces should be created with the end user in mind, especially when designing learning environments. Human-centered design focuses on people and how they will use the space, for growth and development, social interaction and living and learning. These should be spaces of inspiration, to supply students with the tools they need to succeed in today’s ever-changing world. At Todd & Associates, we are continually looking for innovative ways to improve the design of student housing communities. By exploring new ideas and processes, such as the multi-phased process of the 21st Century Project of ACUHO (Association of College and University Housing Officials), we are ensuring that these communities better reflect the ever-changing roles their residences play in the collegiate experience.

