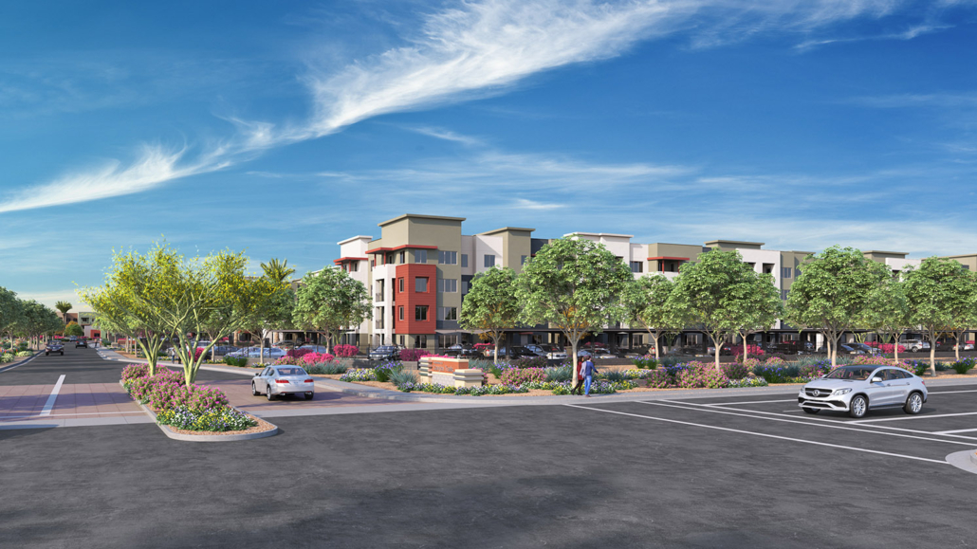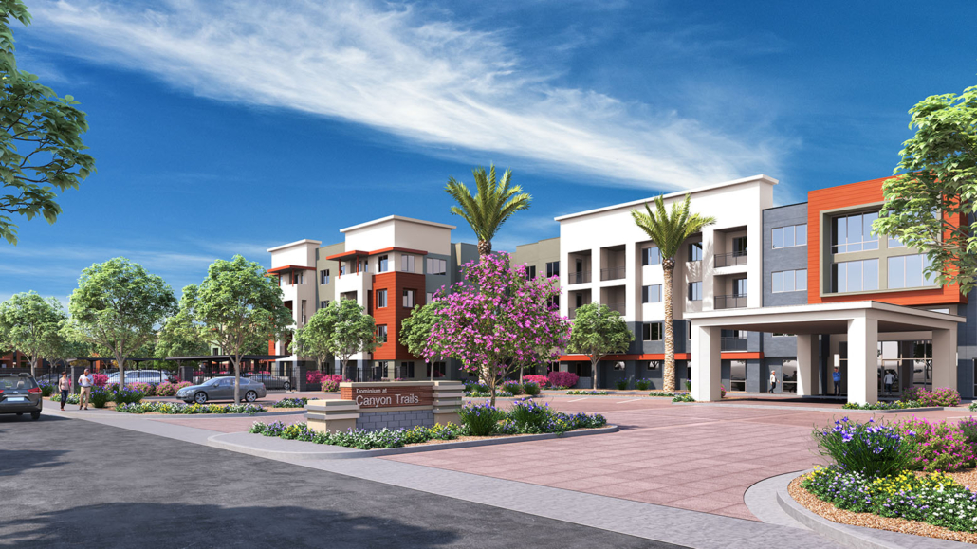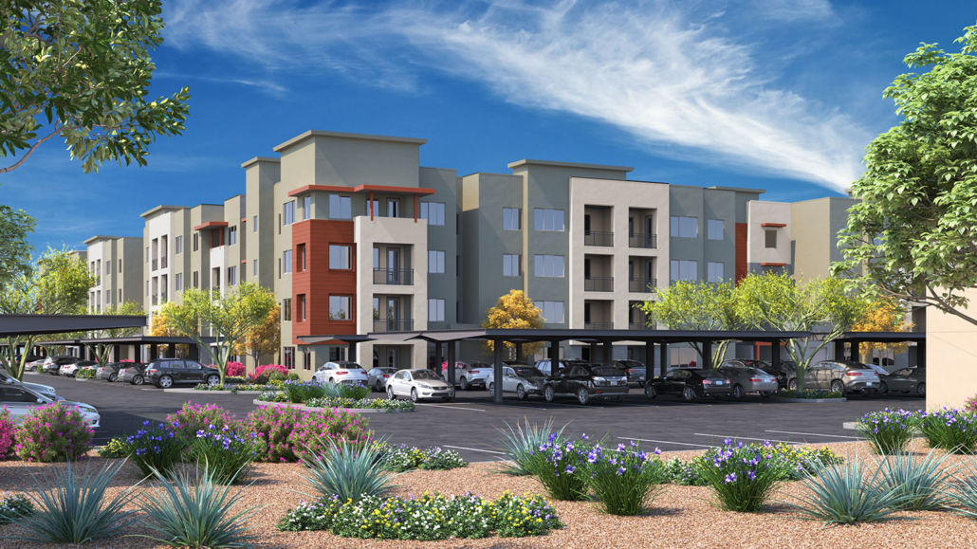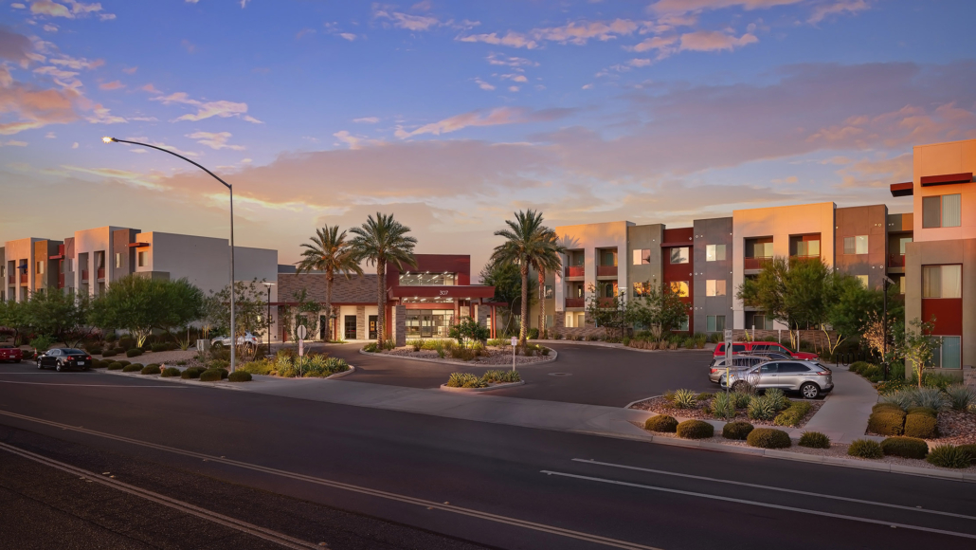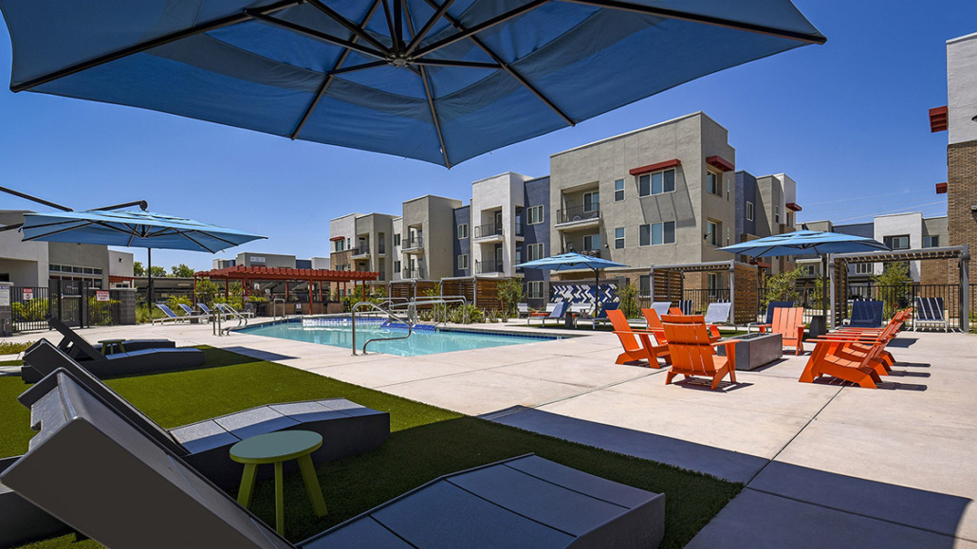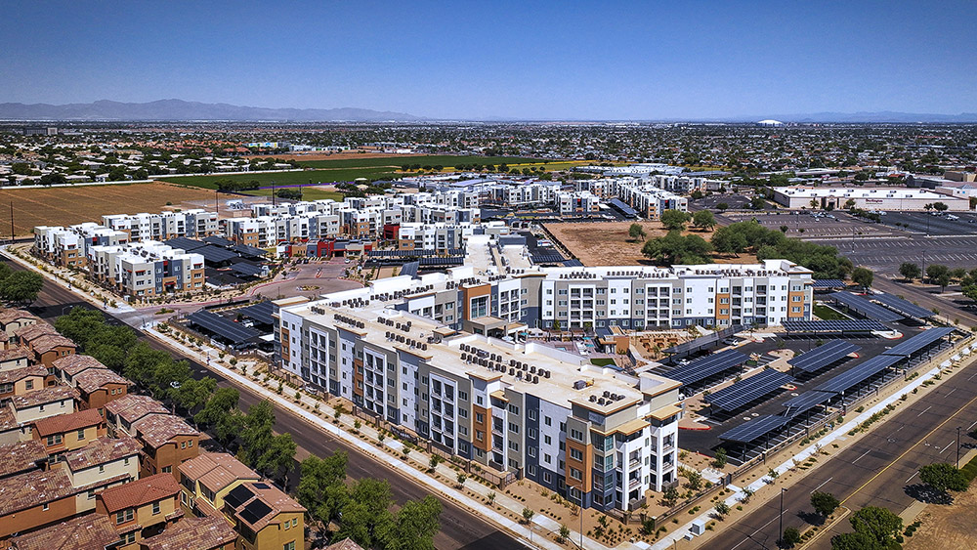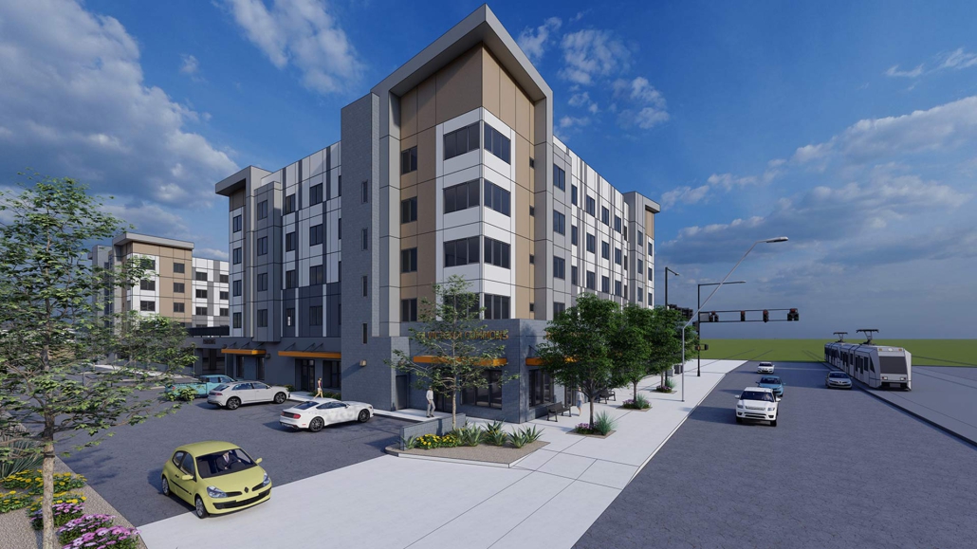Within the Canyon Trails Master Plan, Suncrest Vista is designed as an active adult senior living community. Neighboring this development, Estrella Springs provides multifamily housing. Suncrest Vista is a 261- unit community comprised of two 4-story buildings wrapped around a common central courtyard. The amenities are centrally located in the middle of the complex, fostering a sense of community.
As a buffer to the surrounding residential neighborhoods, a green belt borders the property on the east side.
The City of Goodyear’s General Plan Land Use assigns a Transit-Oriented Development (TOD) Overlay to Suncrest Vista and Estrella Springs. This designation highlights areas that are within walking distance of a key transit route, either planned or existing. Suncrest Vista is designed to enhance and support current and upcoming retail, dining, office spaces, and entertainment venues.
The architecture design has a contemporary style that follows the City’s Design Guidelines, utilizing landscape palettes, architectural details, signage, and colors that complement the surrounding area.
The project boasts a diverse range of amenities, including a clubhouse, fitness center, pool with pool deck and spa, outdoor kitchen, BBQ pavilion, and smaller courtyards with turf areas for a variety of recreational activities.

