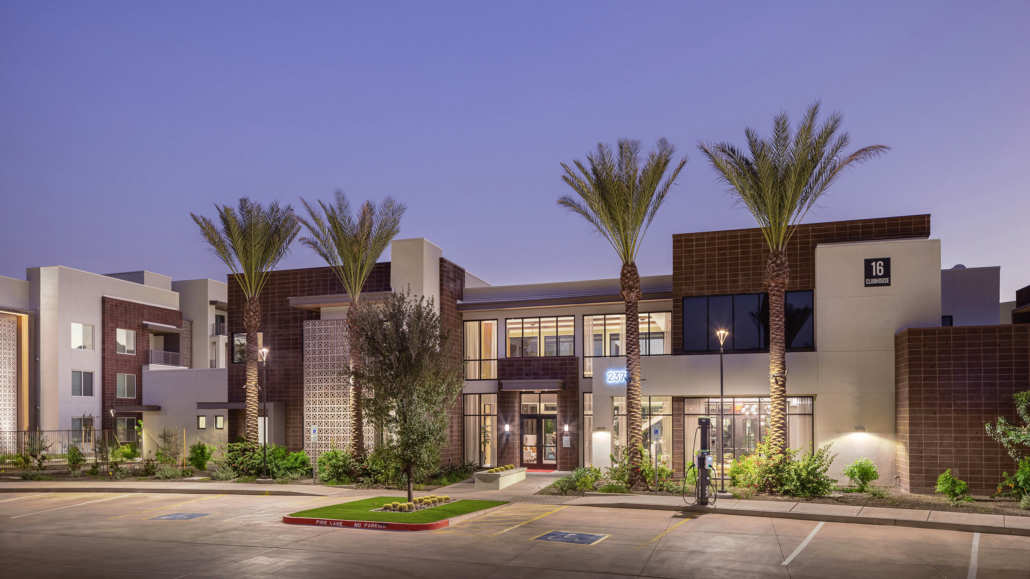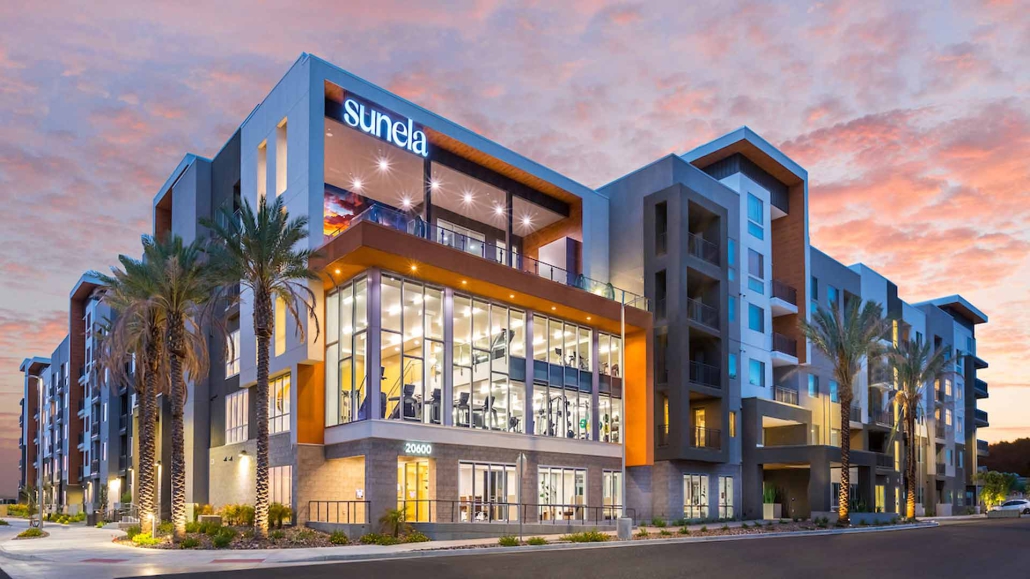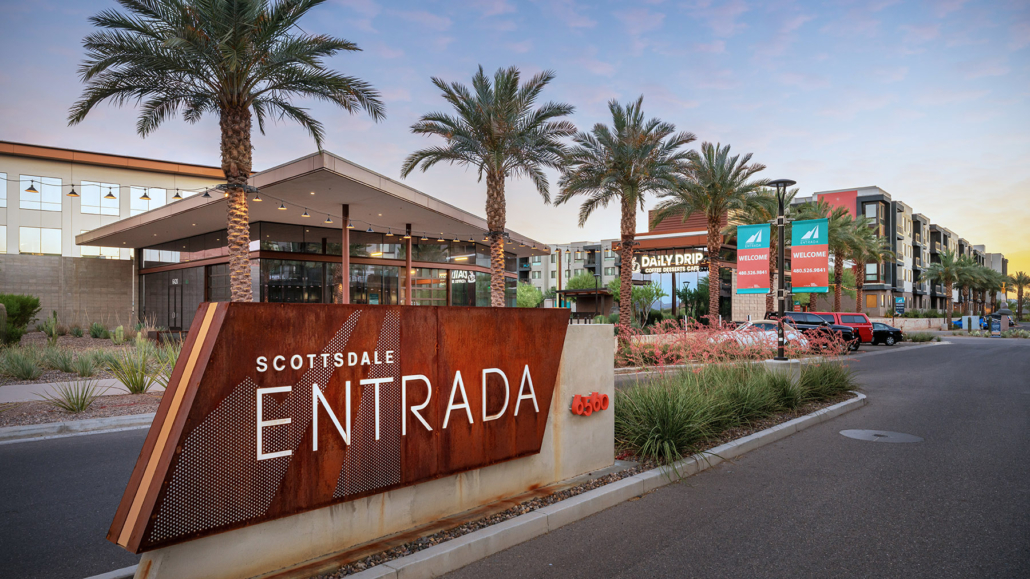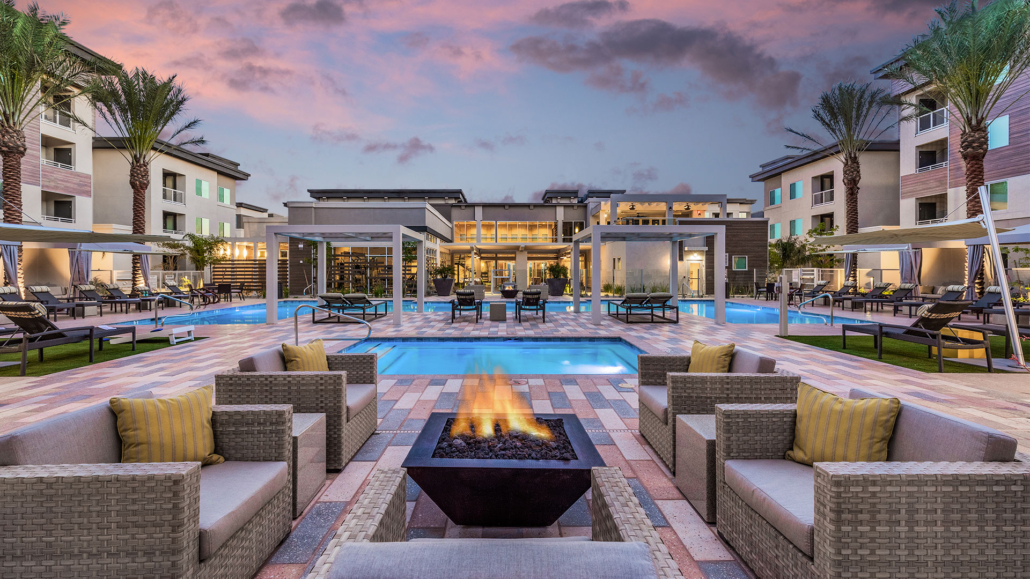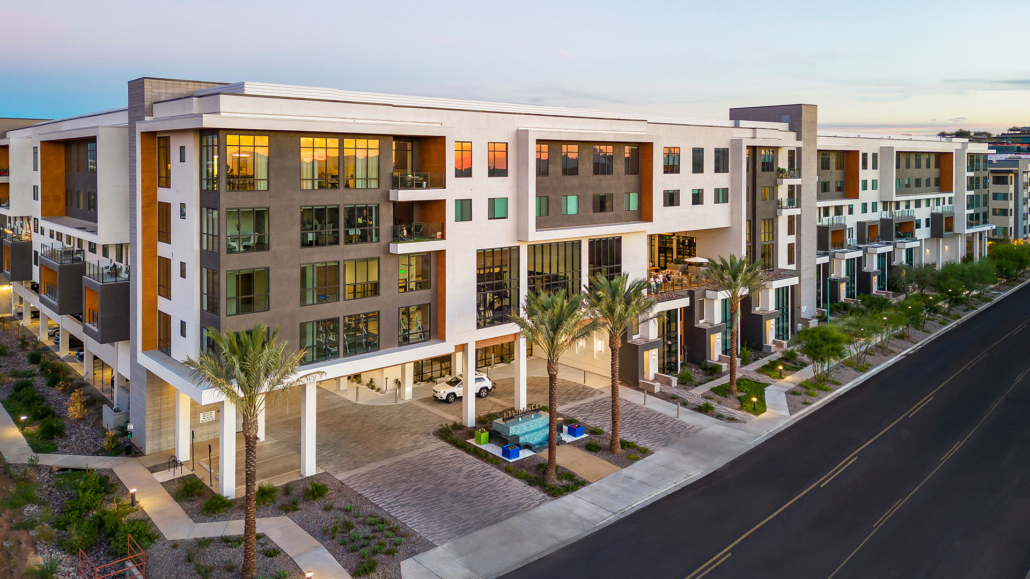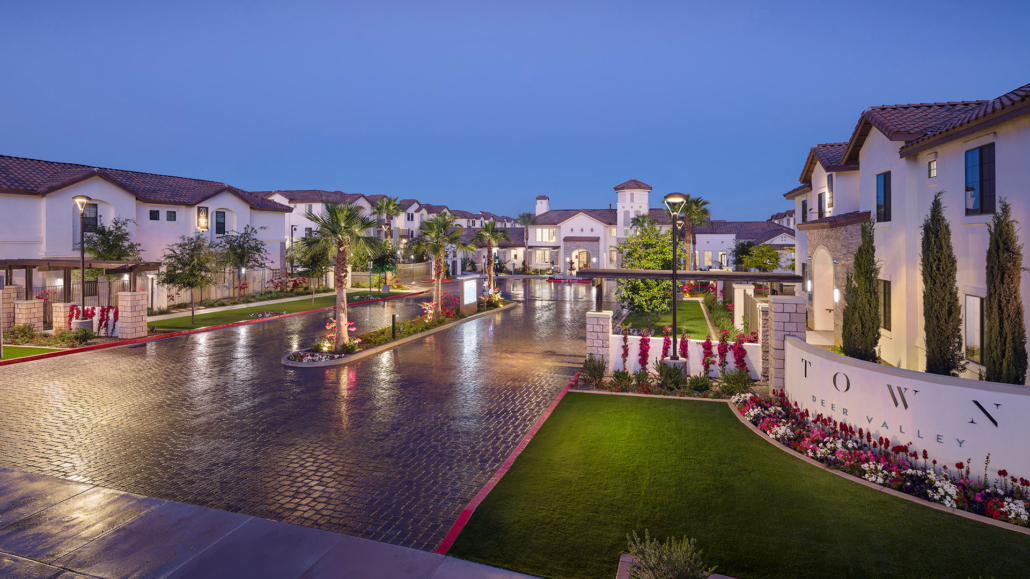-
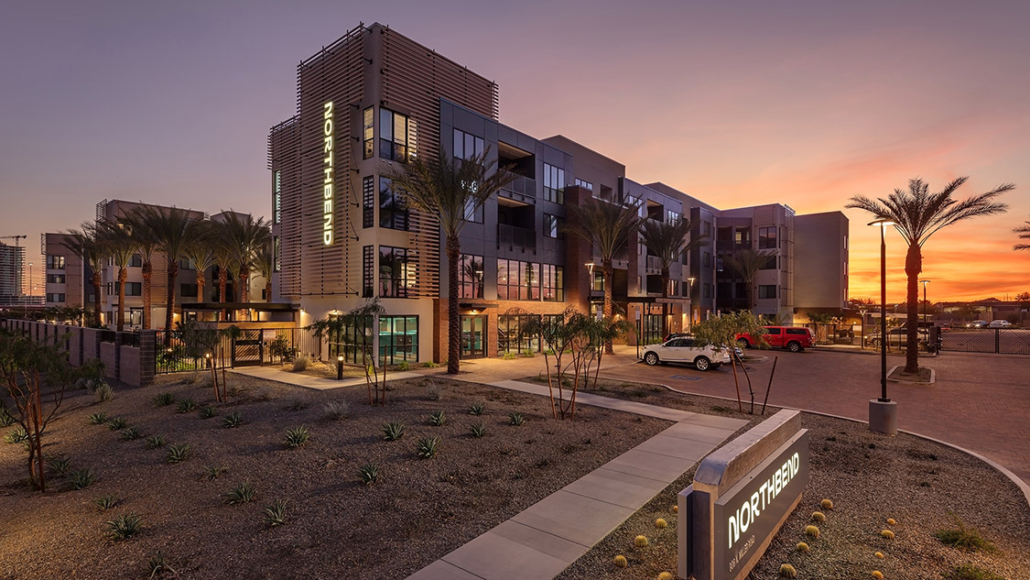
Architectural Photography by Michael Baxter, Baxter Imaging LLC
-
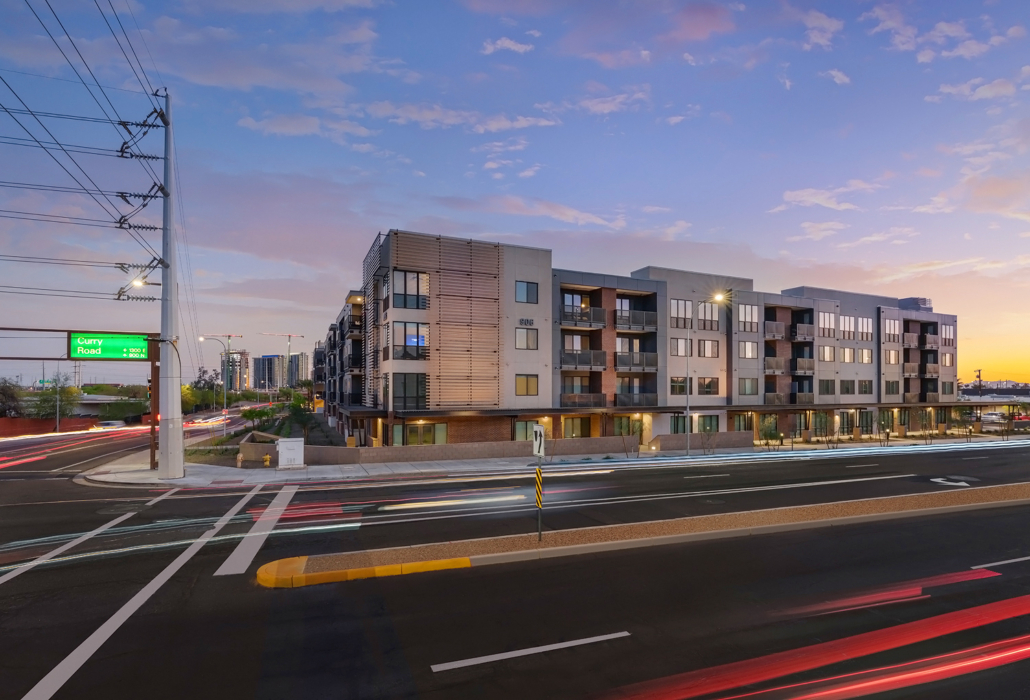
Architectural Photography by Michael Baxter, Baxter Imaging LLC
-

Architectural Photography by Michael Baxter, Baxter Imaging LLC
-

Architectural Photography by Michael Baxter, Baxter Imaging LLC
-
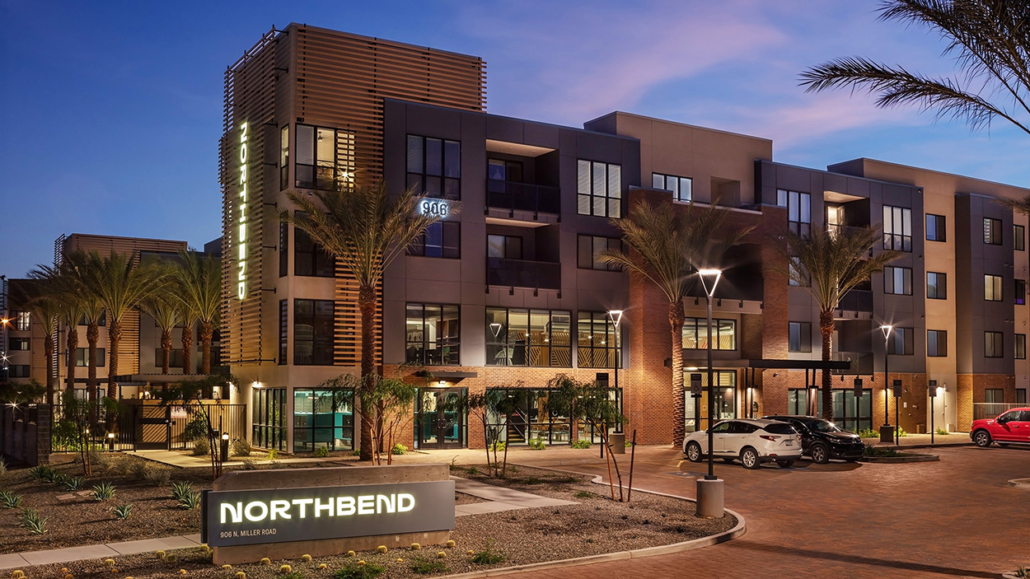
Architectural Photography by Michael Baxter, Baxter Imaging LLC
Client
Location
Typology
Units
Parking
Banyan Northbend is a 2-phased multi- family project that is situated on 15.29 acres and close to Tempe Town Lake. The first phase includes 310 units; five units are designated as live-work units located on the first floor. Phase 1 is 4-stories with tuck- under garages, while phase 2 consists of 603 units designed as a 5-story wrap. Phase 2 will have a courtyard with a pool and Ramada and is design to be a retreat and relaxation space. Each building has trash and recycle shoots to promote sustainability within the community. Phase 1 has a community garden with raised planters, available gardening activities, providing a selection of fresh herbs and produce. Adjacent to the garden is a citrus grove that will be in phase 2. A large dog park is located across from the community garden. The park has a dog wash and Ramada for residents to interact with one another.
With 2-story volume spaces, the clubhouse, leasing lobby, fitness center, and social lounge are at the core of the project. Also, at the core are 2 study lounges on the first and second floor and can double as conference rooms. The mailroom on the first floor has additional large parcel lockers inside the space along with a seating node for residents awaiting rideshare. Next to the clubhouse, the active outdoor space features a three-tiered zero edge pool that looks onto two turf areas dedicated to outdoor activities like cornhole. Within the space are two ramadas with seating and fire pits, one next to the turf area and the other onlooking the pool.
A bike and kayak rental space is available for residents and encourages outdoor activities on Tempe Town Lake and the bike path that borders the project. Next to the rental is space is called the meet-up pavilion with a Ramada, seating, bike repair, and an area for a pop-up coffee shop.
Residential Communities
Over the years, our award-winning residential planning and design has included a diverse range of housing types, including mixed-use, multi-family, college and university housing communities. Today, we are heading toward a marketplace that will focus on location, amenities, perceived value and lifestyle, where successful new developments will offer unique, resort-like, technology-driven destinations and living environments. And Todd & Associates is leading the way.
More Projects

Site design by ps:studios.

