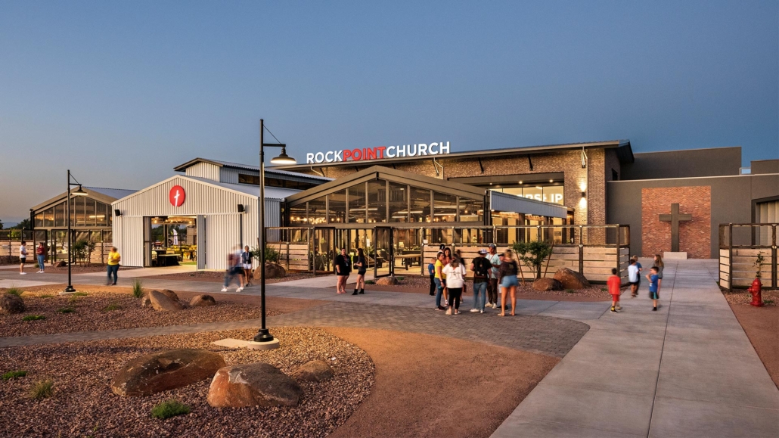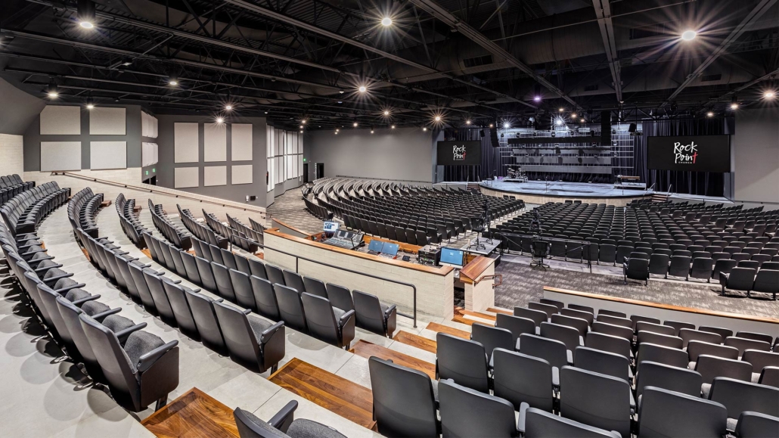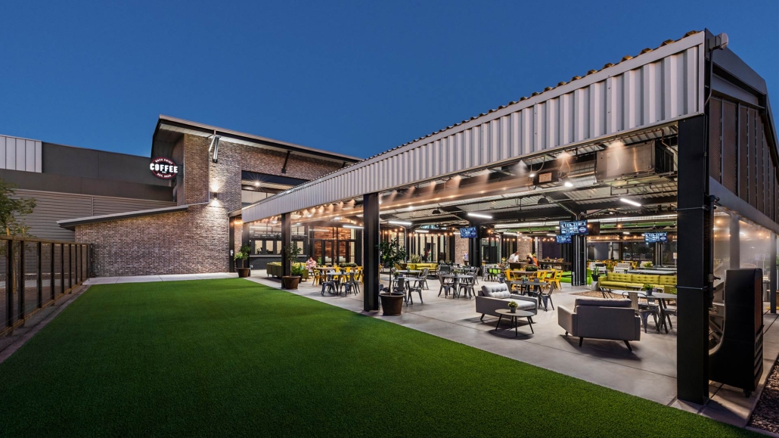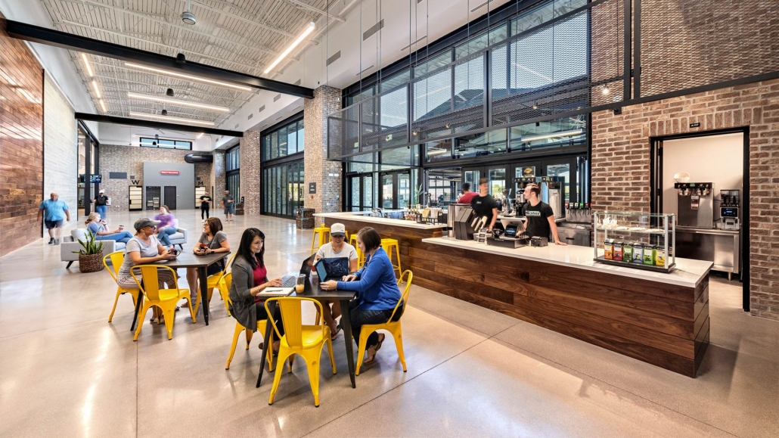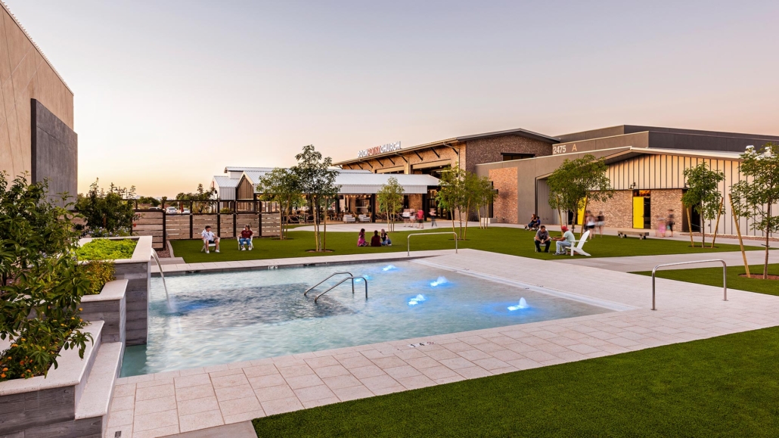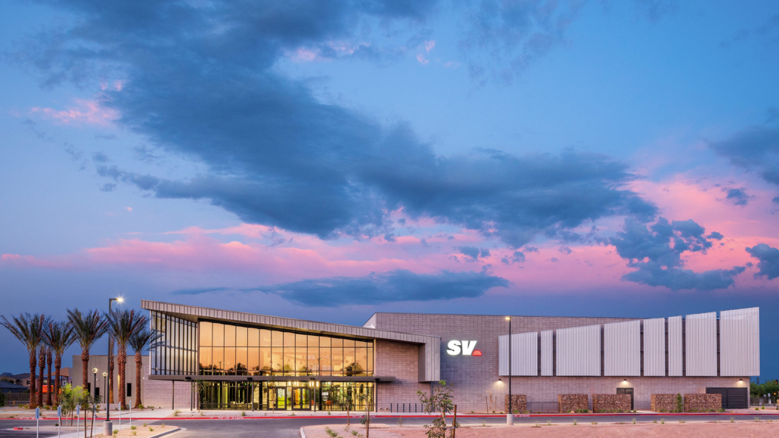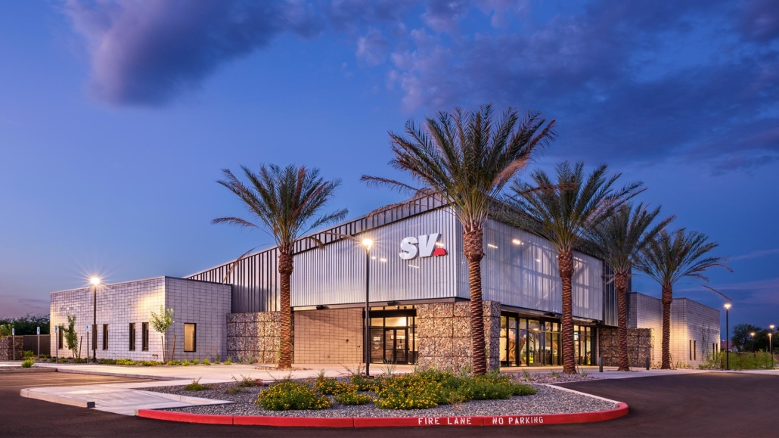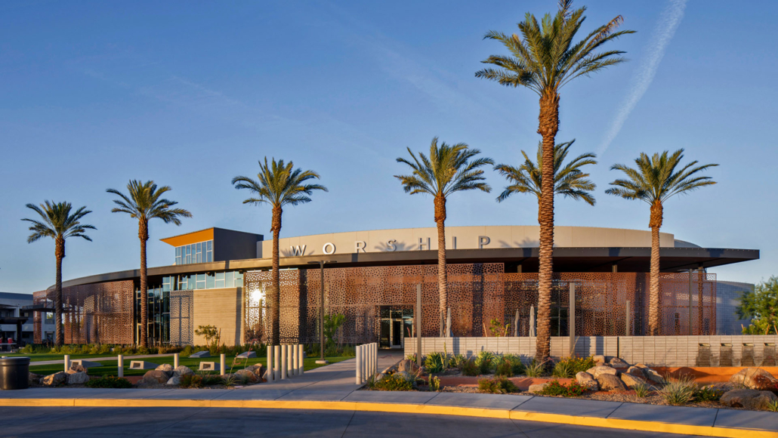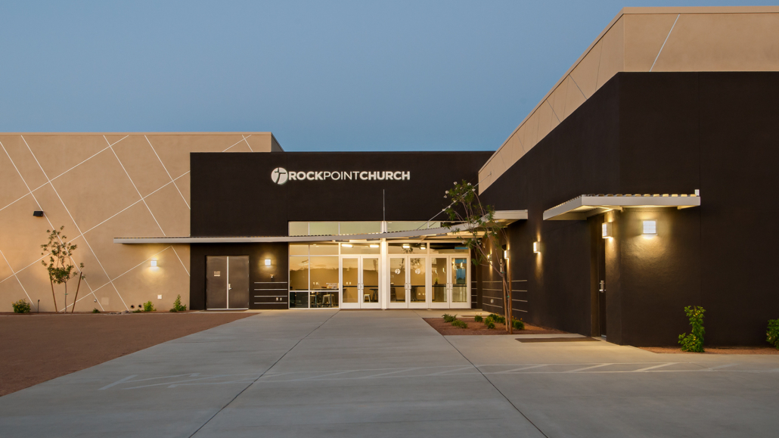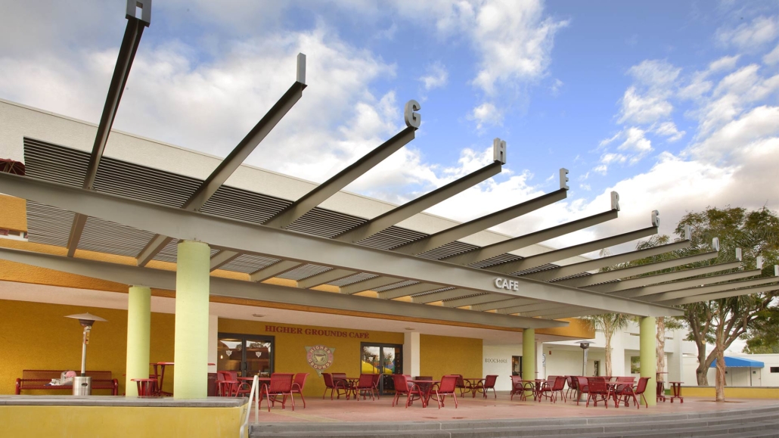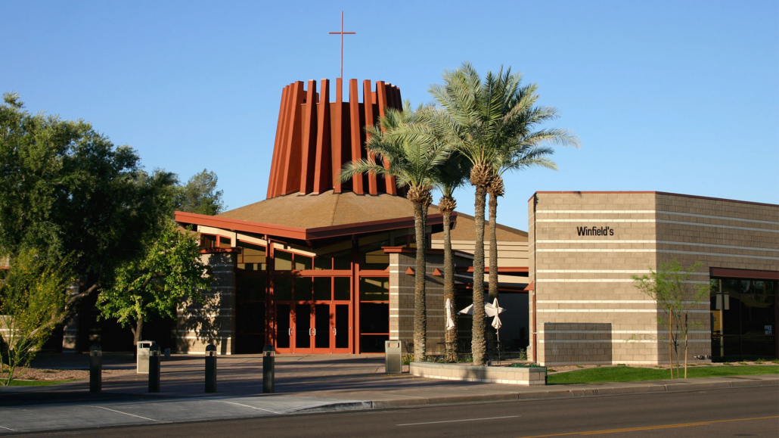Rock Point Church collaborated with Todd & Associates to expand their 5.4-acre campus to 20.25 acres to accommodate a rapidly growing congregation. The primary goal was to create a secure, energized environment that provides ample space for social gatherings and fellowship to foster a strong sense of community. A 46,547 SF, 2,000-seat worship center will be built-out in two phases. The initial phase developed 1,400 seats with a future build-out of 600 seats. Linking the outdoor space to the worship center is an 8,833 SF outdoor entertainment venue. Designed with expressive elements, colors, and materials, this entertainment space includes a large gaming area and ample lounge seating. The outdoor baptistery was designed with a water feature, slate tiled planters, and surrounded by landscaped lawns with seating areas. Courtyard space was designed for additional social space, with an area for food trucks to park. Upon entering the worship center, guests are greeted with an open lobby with a contemporary design using several materials including brick, wood paneling, stained concrete floors, and exposed steel structures. A coffee shop just inside the main doors provides a vibrant, welcoming entry. It is designed with a long counter, bar stool seating, tables, and lounge seating. There is a Kid’s Zone with separate spaces for the nursery and elementary age children down the main hallway. Each area continues the open, contemporary design using large neon signage, open kiosks, and glass doorways/walls. Additional spaces include a production studio, a two-story rehearsal room, and a prayer room that leads directly to the prayer garden. Additionally, 576 parking spaces were added to the campus to accommodate additional guests.

