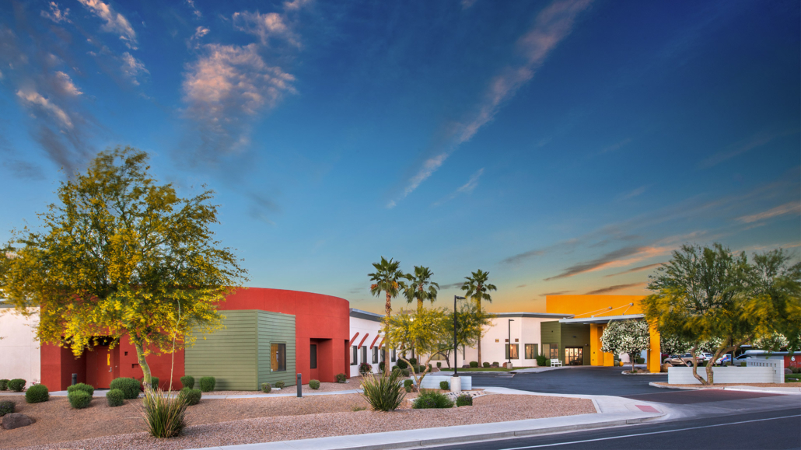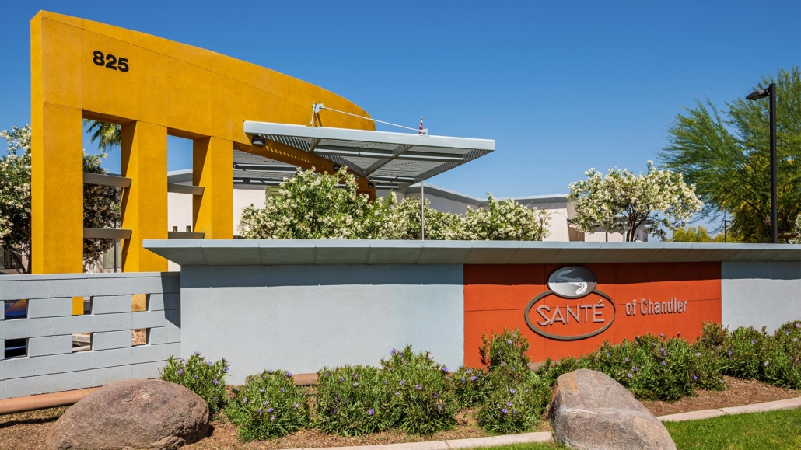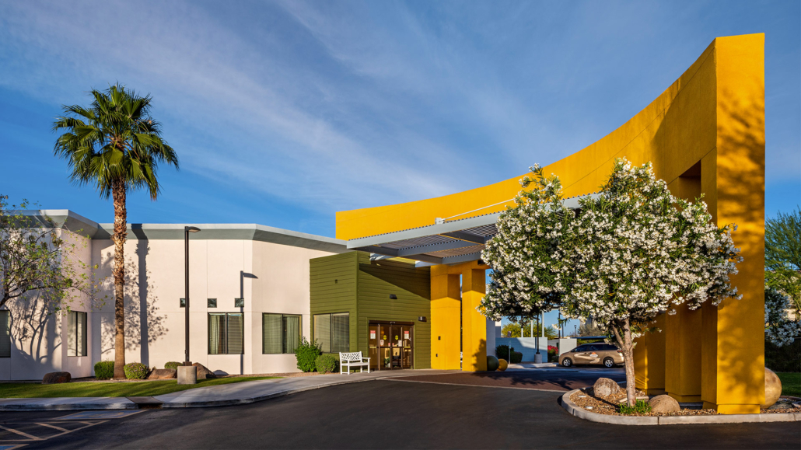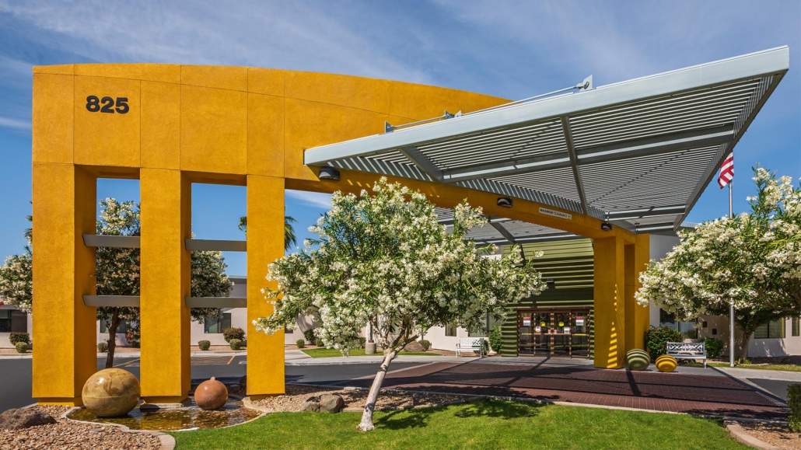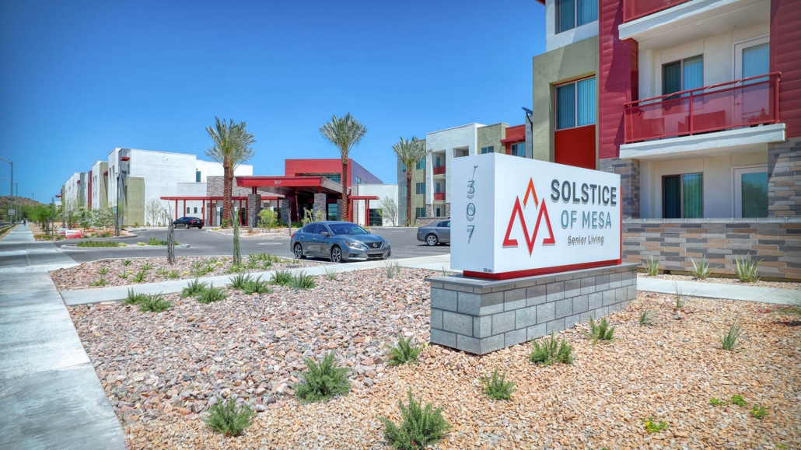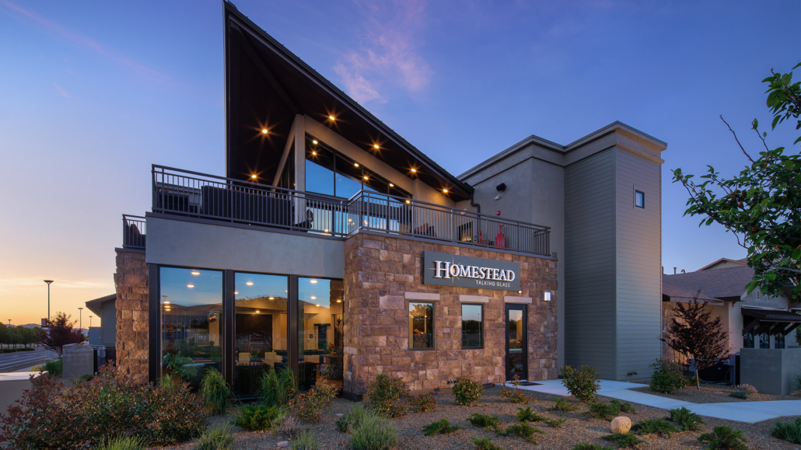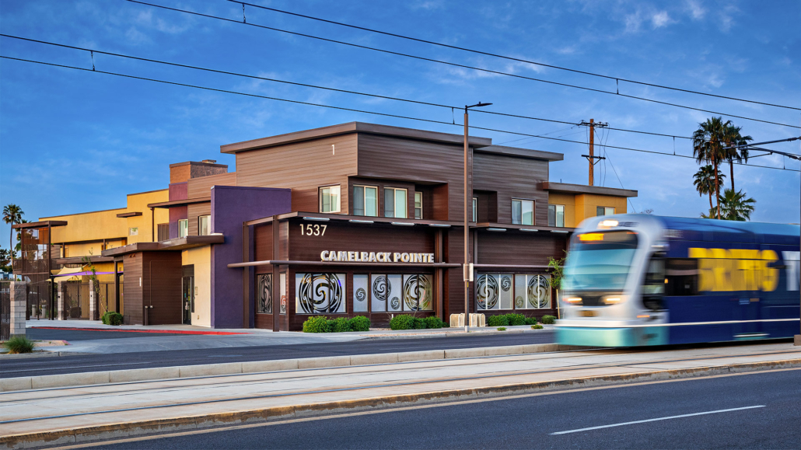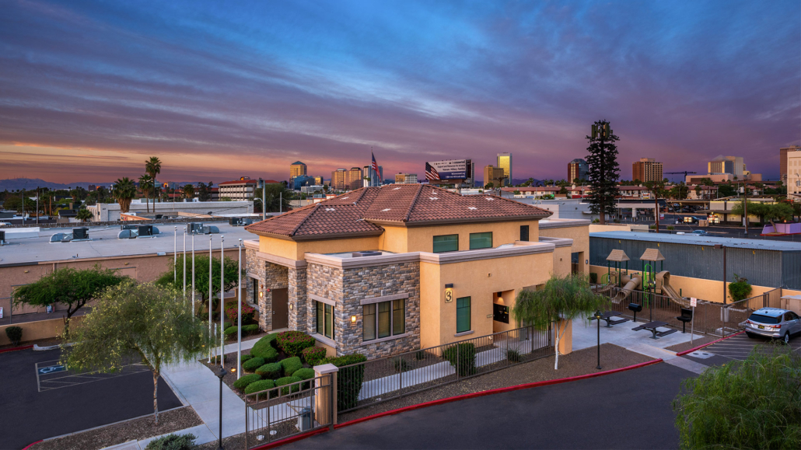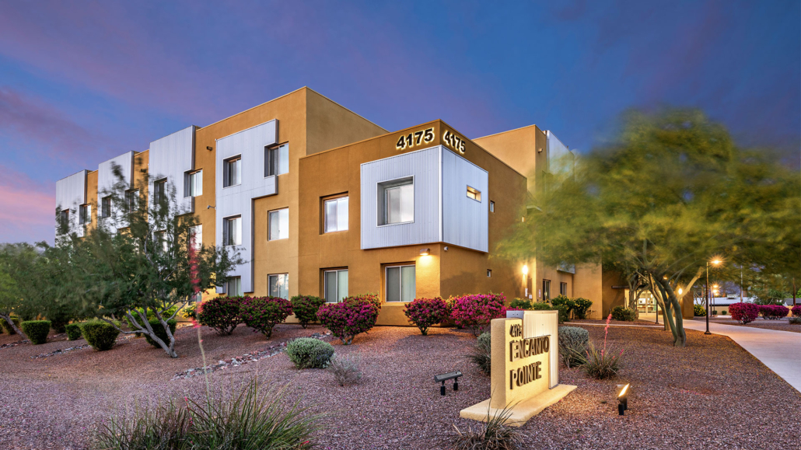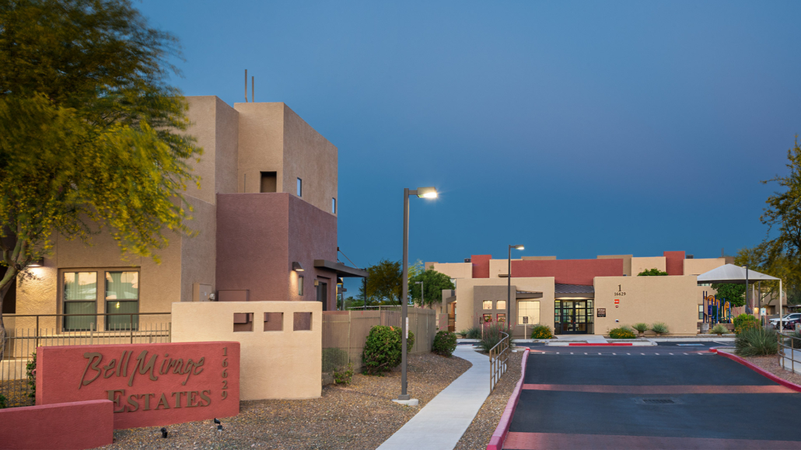Santé of Chandler is a 70-bed transitional rehabilitation center (TRC) located on 4.6 acres adjacent to the Chandler Regional Medical Center. The contemporary, single-story design blends with the surrounding neighborhood while providing a residential feel. Its conceptual “main street” anchors the interior spaces of Santé of Chandler. Amenities, such as an Internet café/bistro, activity spaces, and rehabilitation therapy rooms, are designed to form this main street. Guest wings, housing the state-of-the-art suites and two caregiver stations, flank the main street. The building’s footprint encompasses several outdoor spaces, providing sheltered, quiet areas throughout the community. Outdoor amenities include landscaped courtyards, shaded dining/lounge space, and an outdoor therapy garden, providing a variety of walking surfaces as part of the rehabilitation program.

