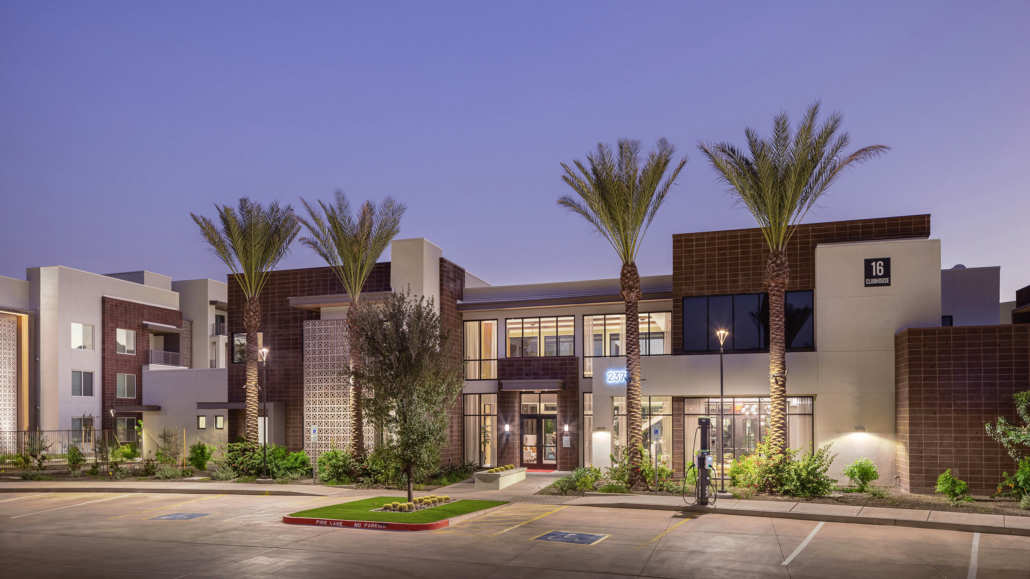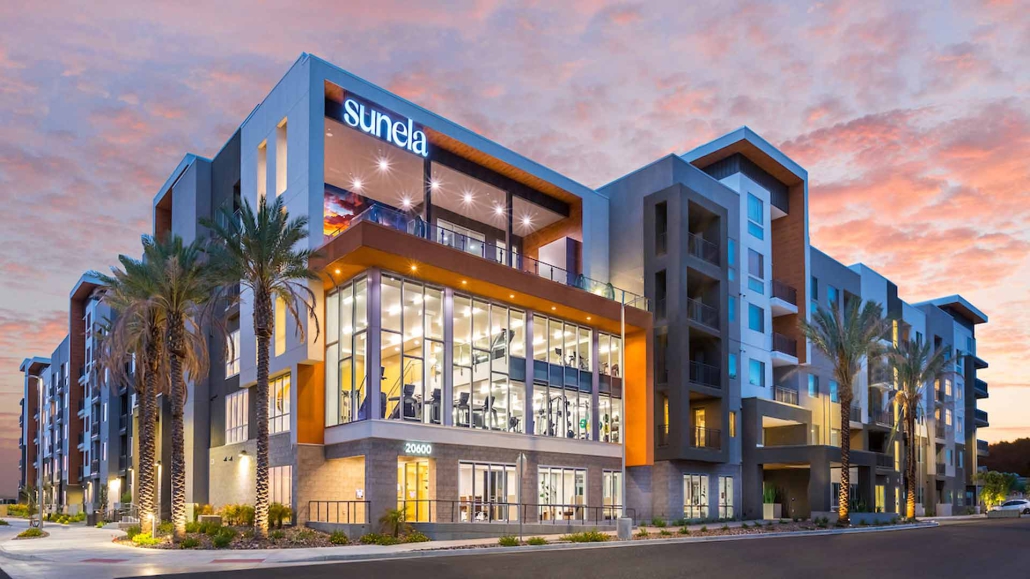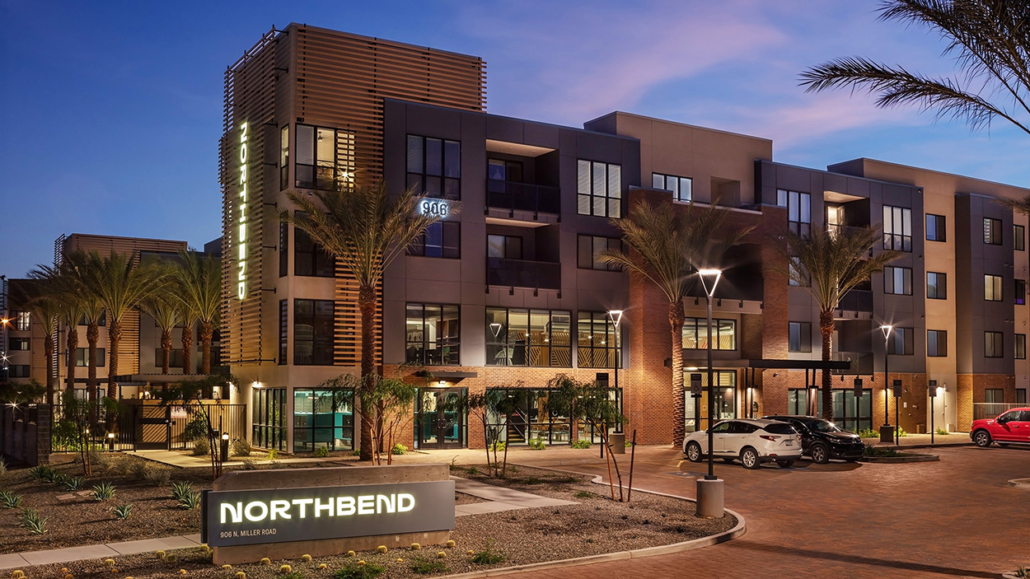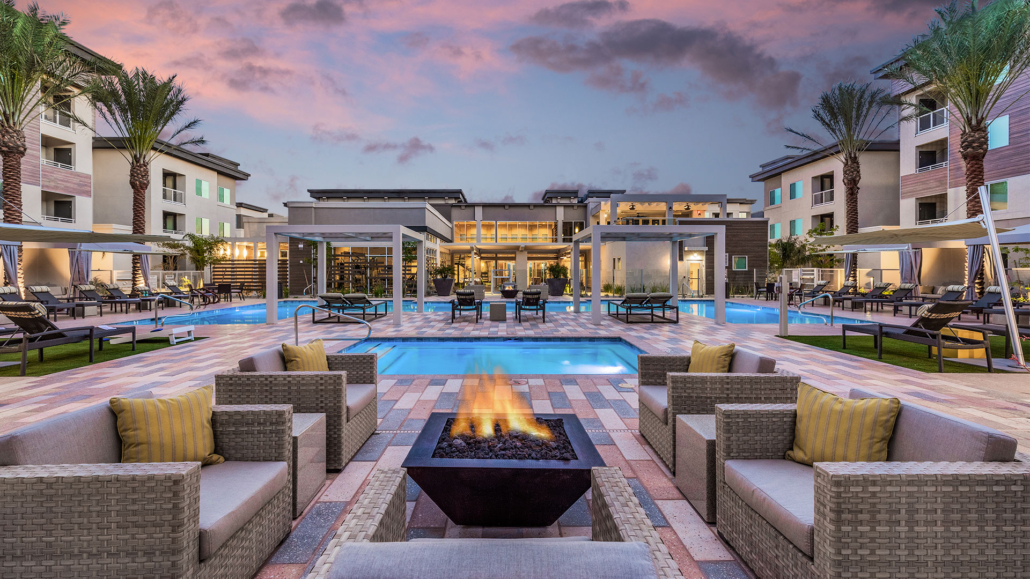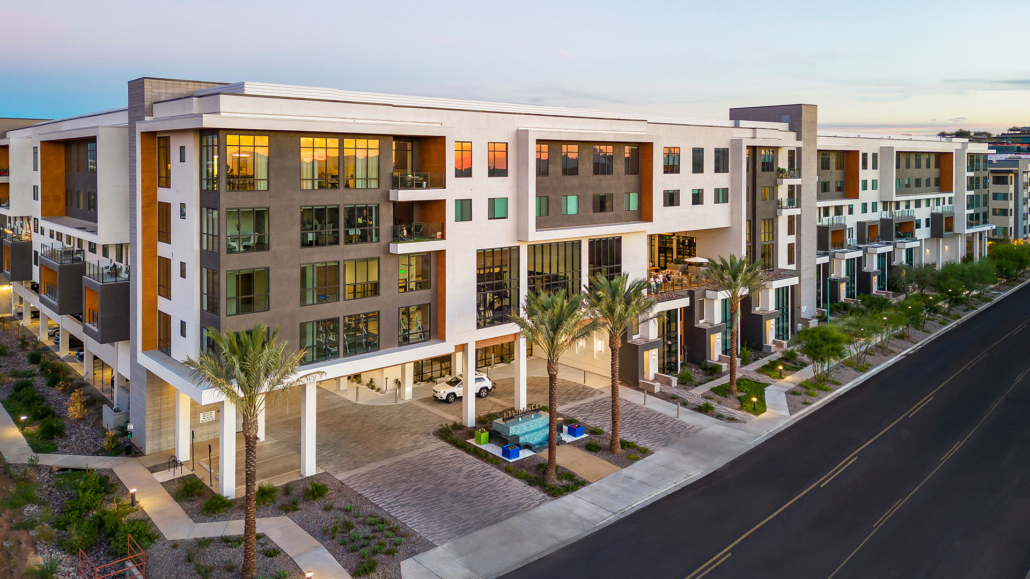-
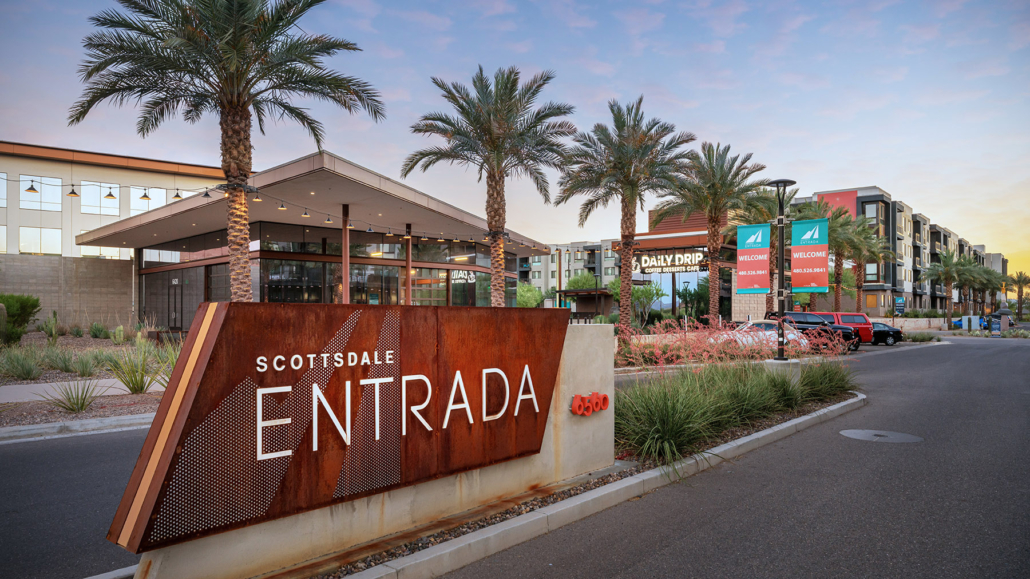
Architectural Photography by Michael Baxter, Baxter Imaging LLC
-
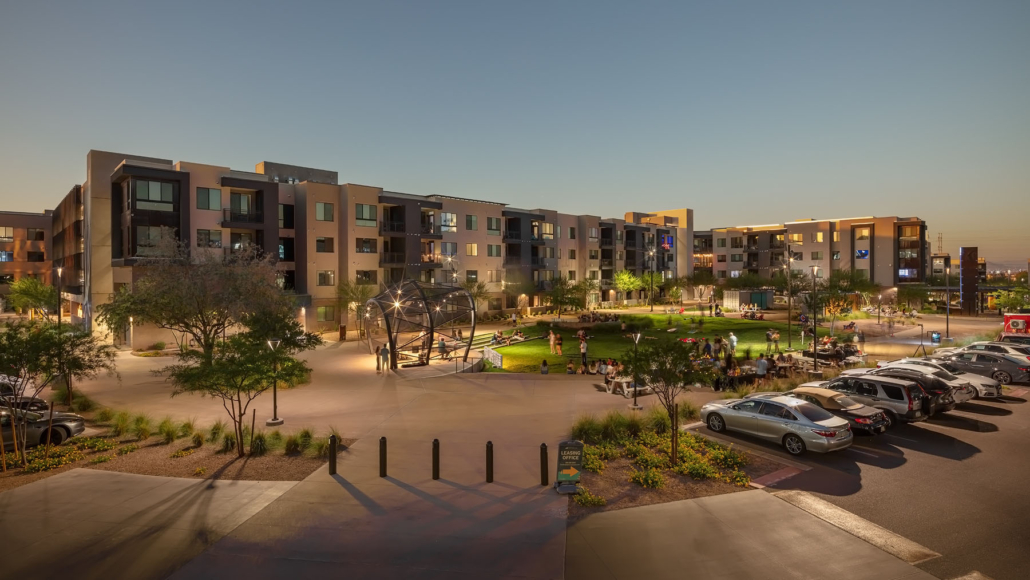
Architectural Photography by Michael Baxter, Baxter Imaging LLC
-
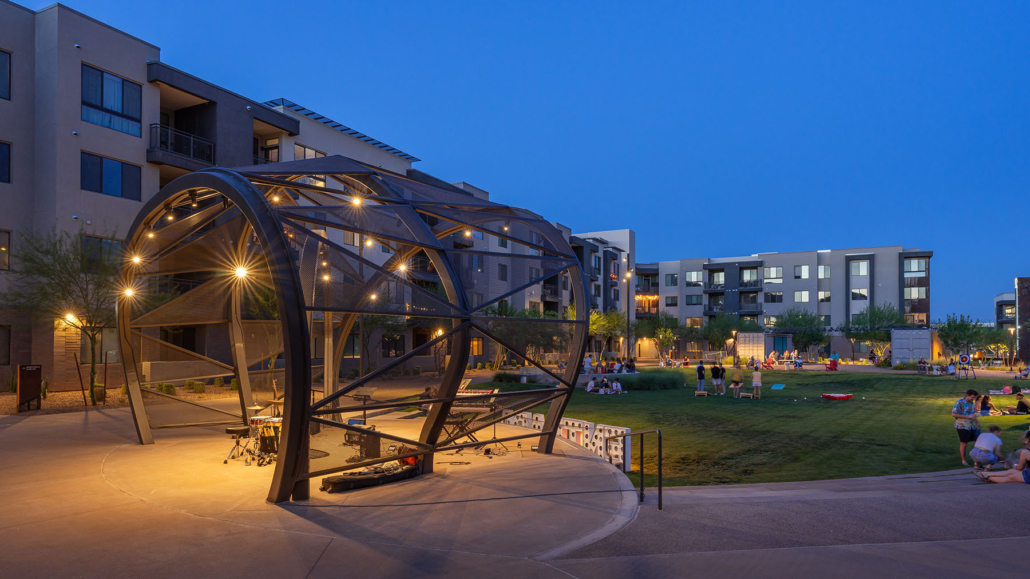
Architectural Photography by Michael Baxter, Baxter Imaging LLC
-
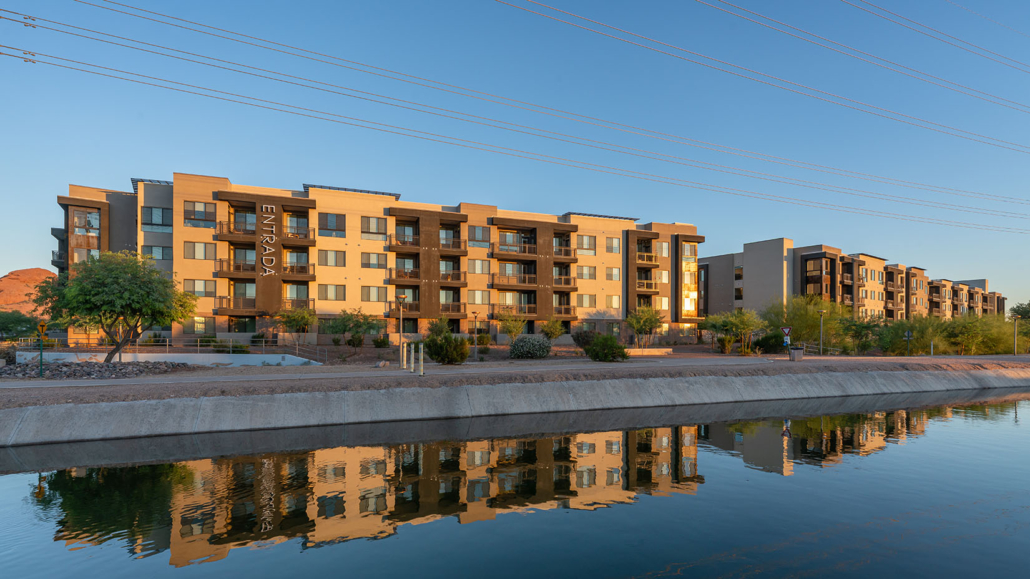
Architectural Photography by Michael Baxter, Baxter Imaging LLC
-
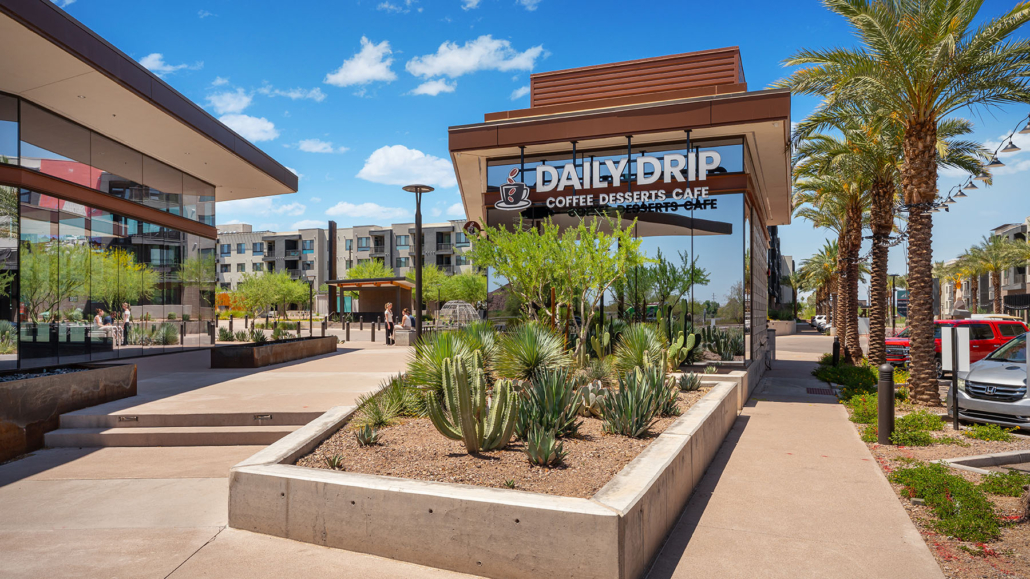
Architectural Photography by Michael Baxter, Baxter Imaging LLC
-
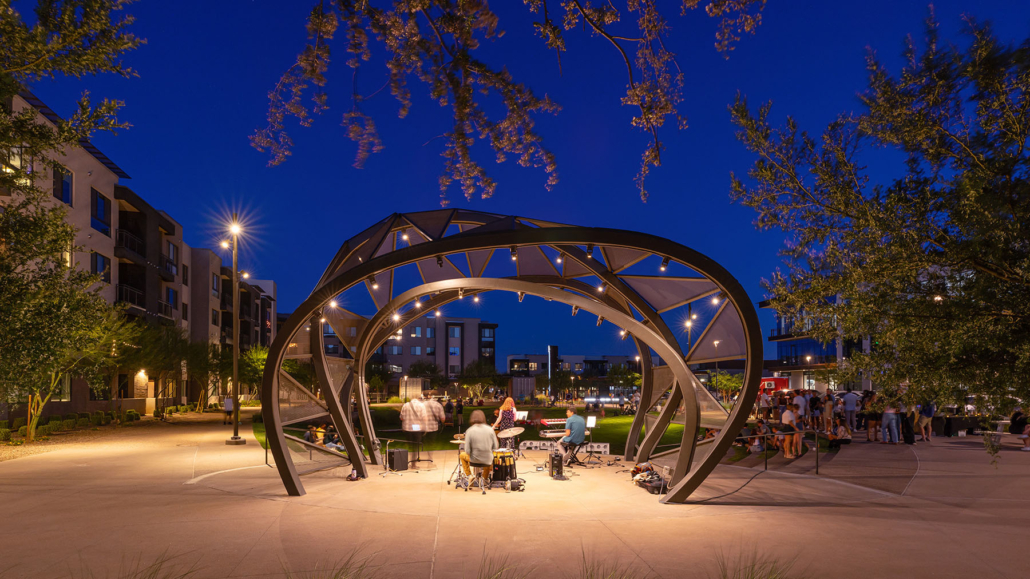
Architectural Photography by Michael Baxter, Baxter Imaging LLC
-
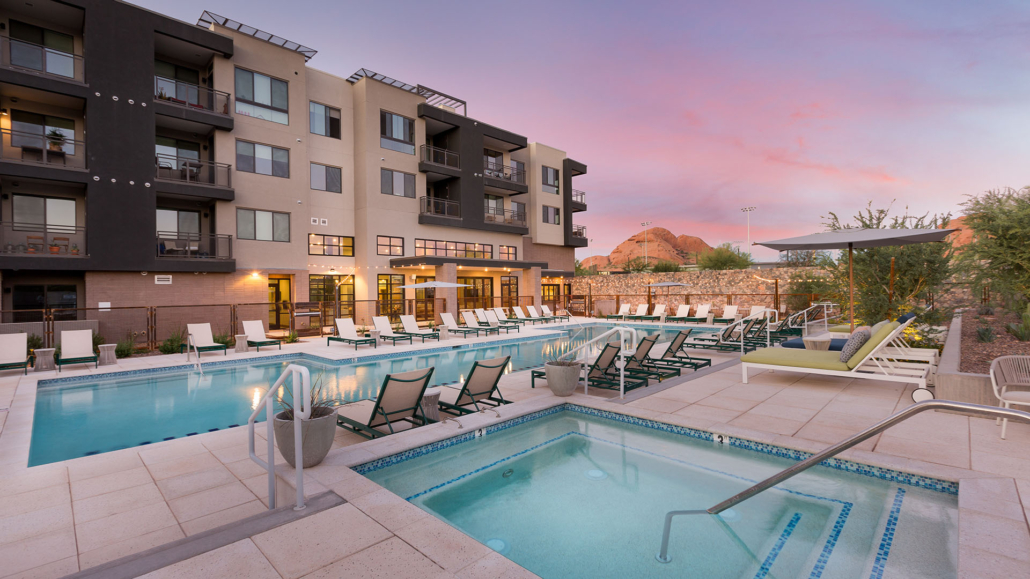
Client
Location
Typology
Units
Parking
Scottsdale Entrada is one of the largest redevelopments in south Scottsdale, set on 29.02 acres, near Papago Park. The mixed-use project is a key entry point into the City of Scottsdale, at McDowell and 64th Street, providing incredible views of the Papago Mountains. Scottsdale Entrada’s vision was to design a vibrant, urban, mixed-use development built around “The Village Green,” a unique entertainment open space/park. Urban planning techniques were utilized to create a live/work environment that integrates hospitality experiences within a walkable environment that invites the community to socialize and explore desirable entertainment venues. The Village Green features a bandshell theater for outdoor entertainment and performances. Across the large turf lawn, a pop-up retail concept will incorporate the use of cargo containers. The space described above is designed to accommodate various venues, including farmers and arts/crafts markets, concerts, including a dedicated space for a food truck court. Entrada is open to the public and will host both on-site occupants and those in nearby neighborhoods. A bike/pedestrian path creates a connection through the canal, inviting residents and the local community to the retail, restaurants, and Village Green within the project. There are 2 bike pavilions equipped with bike repair stations and shaded seating to enjoy the surrounding desert landscape. The office on the southwest corner features 250,013 SF of office space that opens up to The Village Green. The community entry is lined with palm trees, saguaros, and cafe lighting, which creates a sense of arrival to the project. The main 3-story clubhouse with greets pedestrians at the developments’ main entry featuring contemporary corten steel as unique architectural accents. Positioned along McDowell Road and across from the main clubhouse is 5,730 SF of restaurant/retail space, creating an urban-like streetscape. The multi-family portion consists of 735 multi-family units within 5 buildings throughout the development. Parking includes two wrapped podium parking structures that provide 1,794 spaces, with an additional 322 surface spaces. Todd & Associates designed the multi-family and amenity spaces, while SmithGroup designed the office space, and Floor Associates provided landscape architecture for the project.
Residential Communities
Over the years, our award-winning residential planning and design has included a diverse range of housing types, including mixed-use, multi-family, college and university housing communities. Today, we are heading toward a marketplace that will focus on location, amenities, perceived value and lifestyle, where successful new developments will offer unique, resort-like, technology-driven destinations and living environments. And Todd & Associates is leading the way.
More Projects

Site design by ps:studios.

