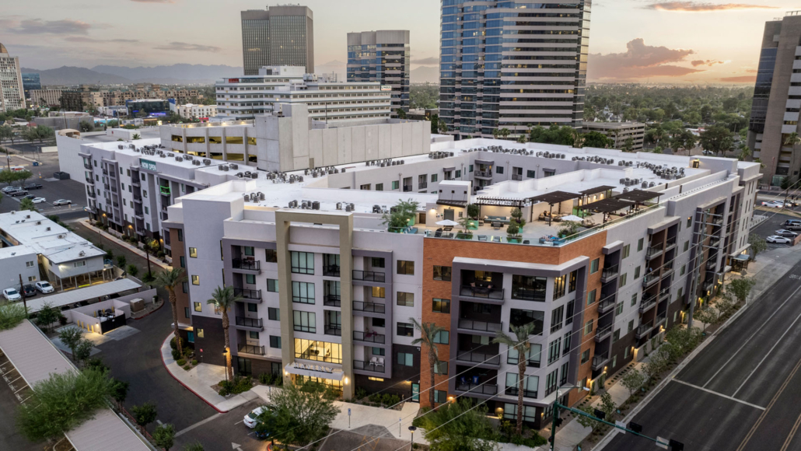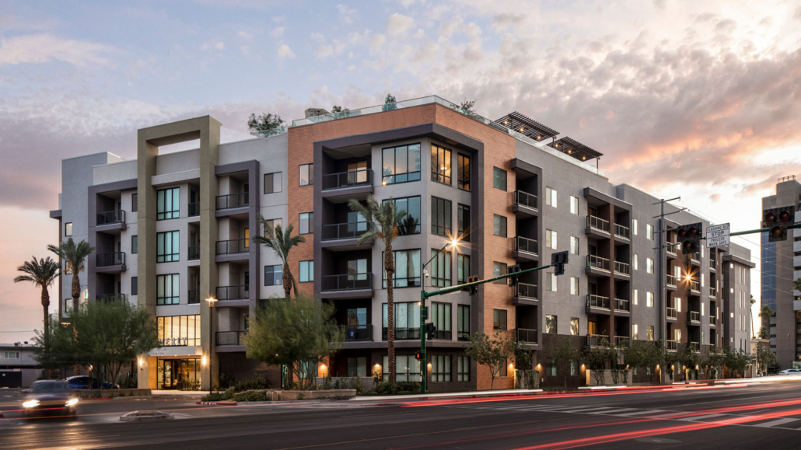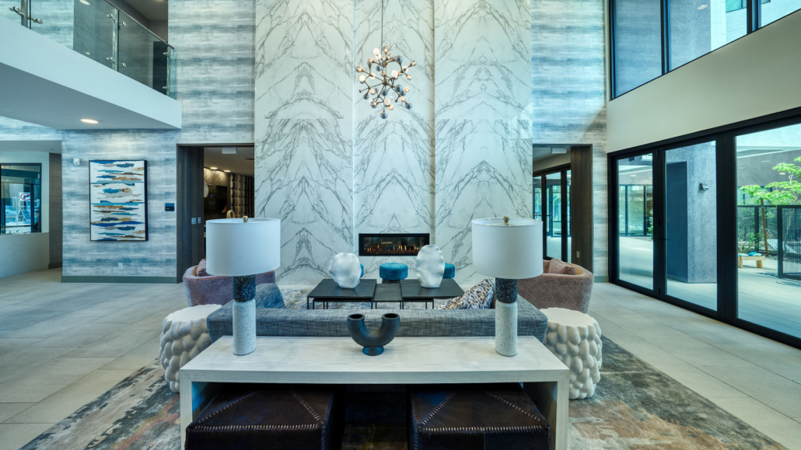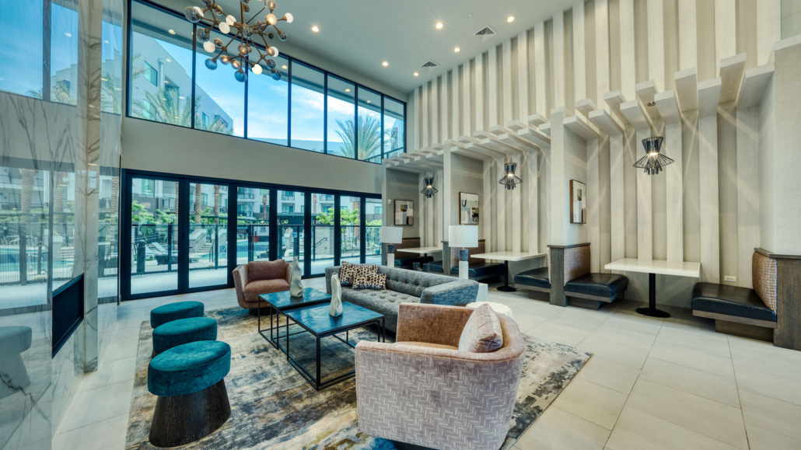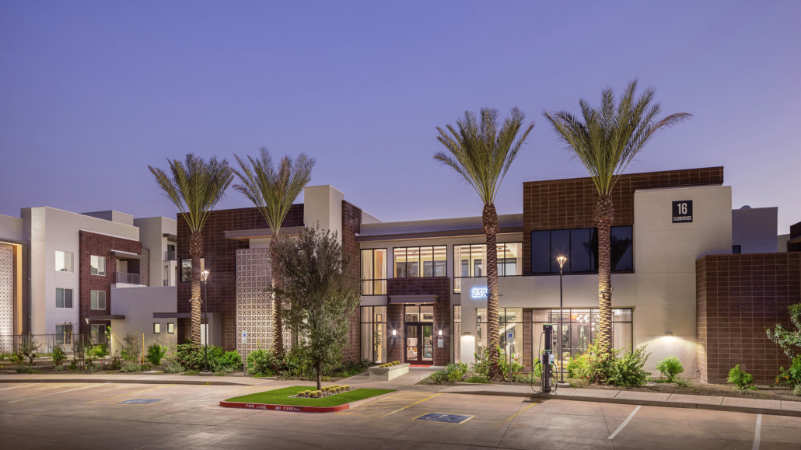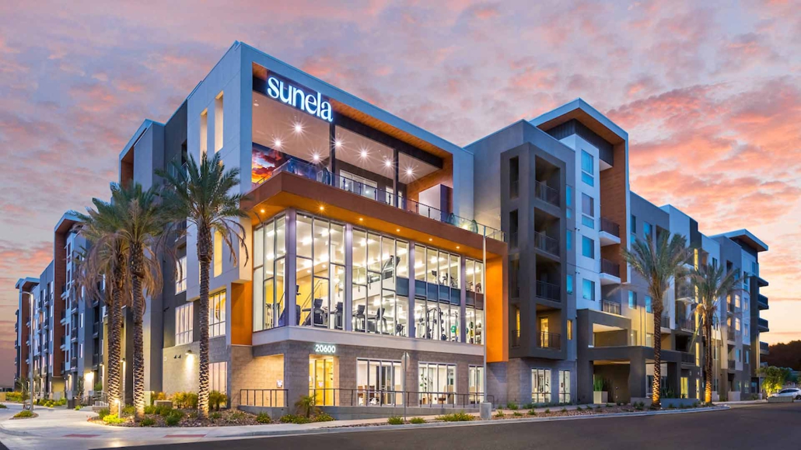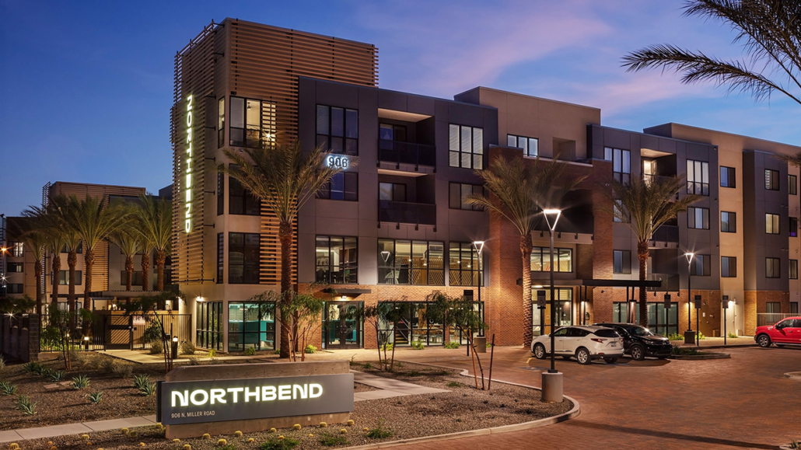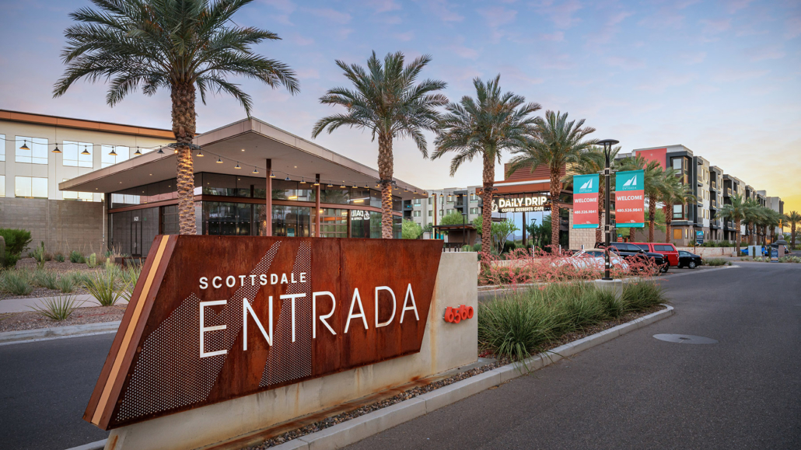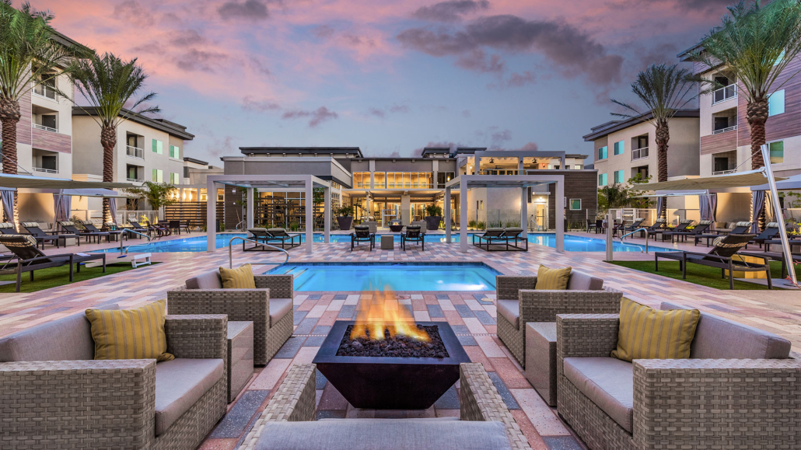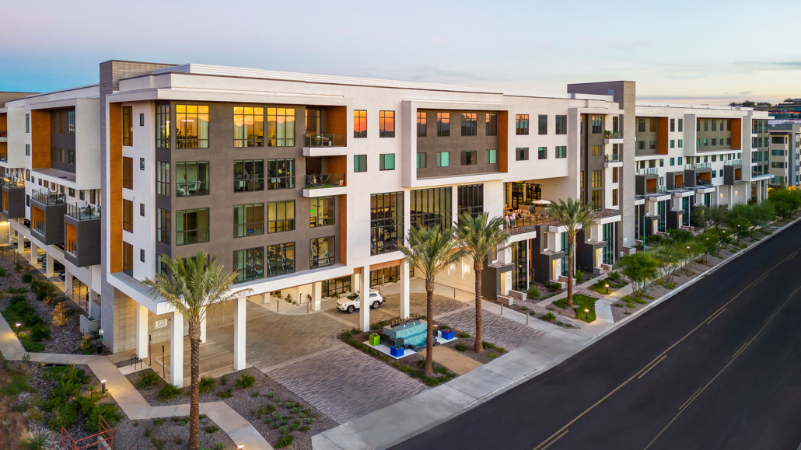Residential Communities
Over the years, our award-winning residential planning and design has included a diverse range of housing types, including mixed-use, multi-family, college and university housing communities. Today, we are heading toward a marketplace that will focus on location, amenities, perceived value and lifestyle, where successful new developments will offer unique, resort-like, technology-driven destinations and living environments. And Todd & Associates is leading the way.

