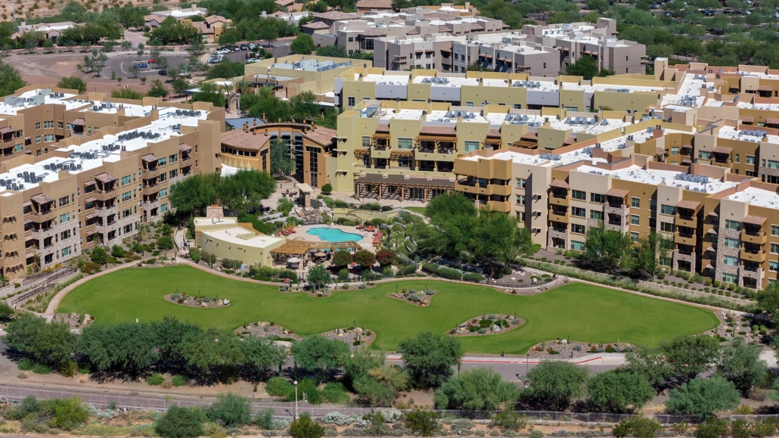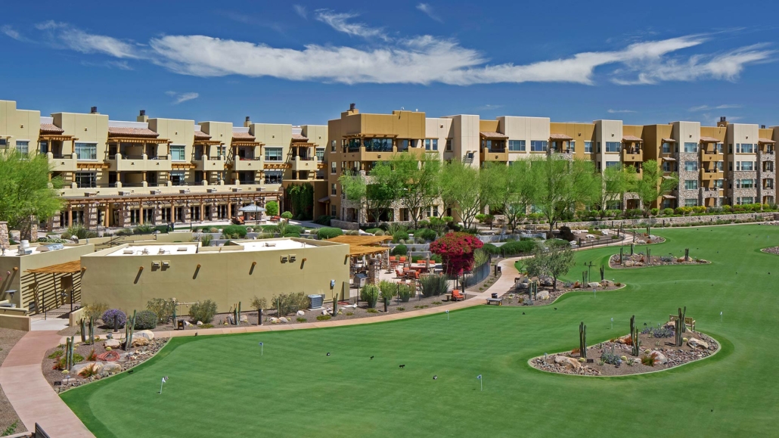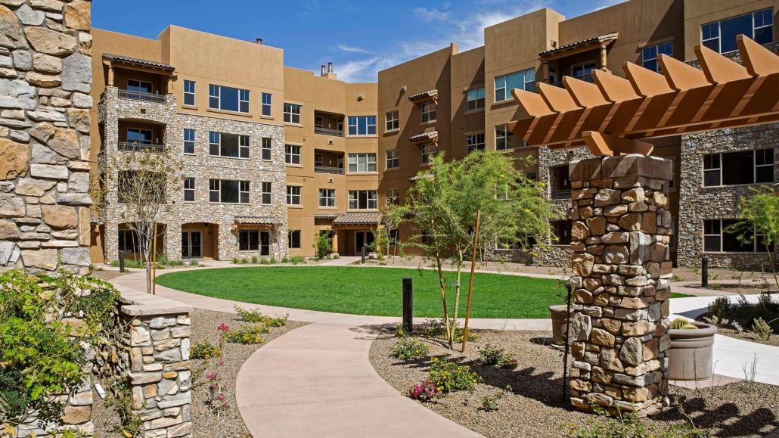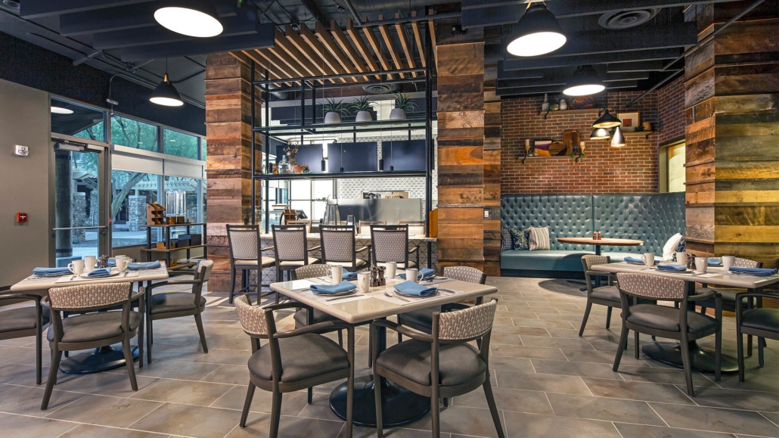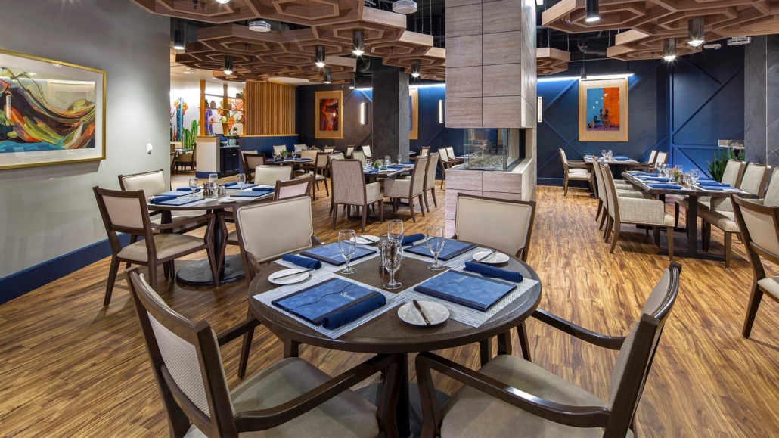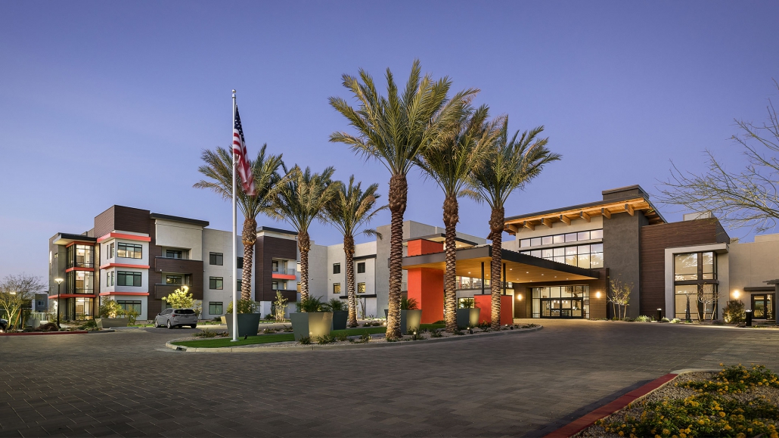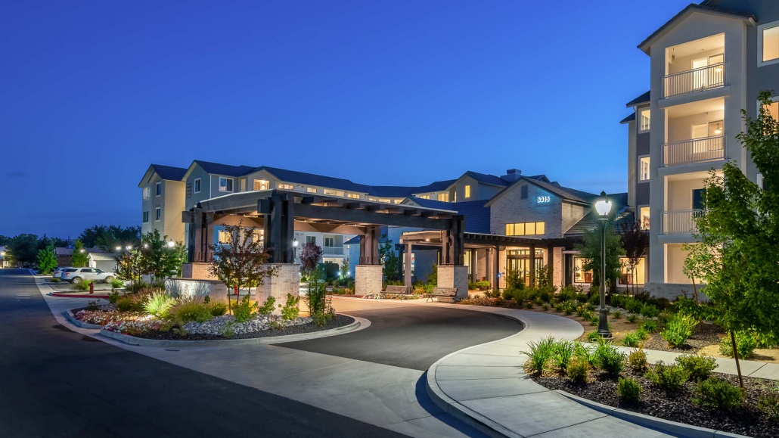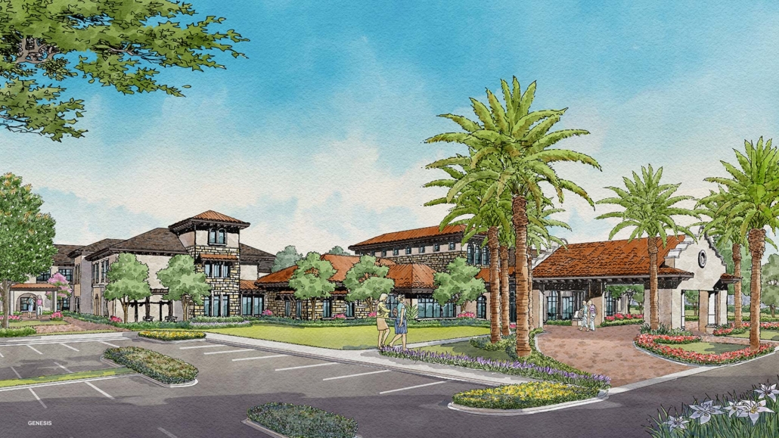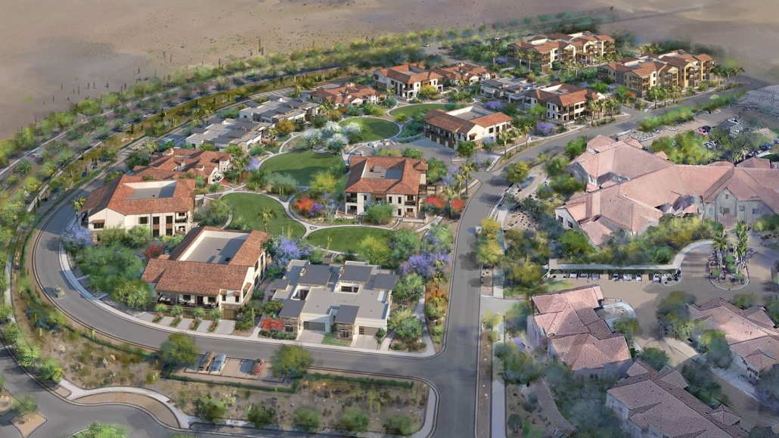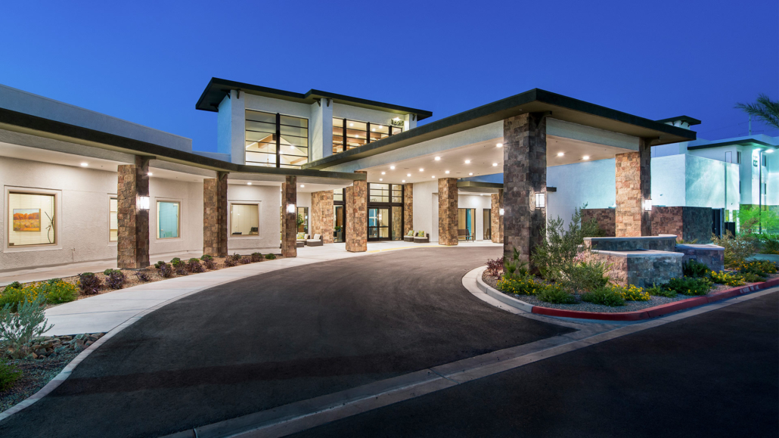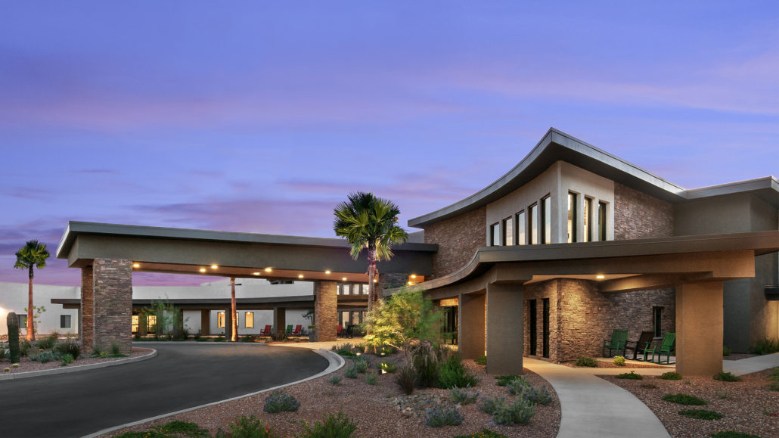Senior Living
Individuals and their families are no longer satisfied with the limited choices offered in traditional senior living communities and healthcare facilities (independent, assisted living, skilled care, memory care, active adult). Today’s seniors are looking for options such as alternative health and wellness programs, access to technology, high level of care, and comfortable spaces where their families can visit and residents can age in place. Whether it is an existing CCRC expanding its continuum of care, a new senior living community, or any specialized healthcare facility, Todd & Associates brings new and innovative solutions to redefine “senior living” and enrich the health and well-being of its residents.

