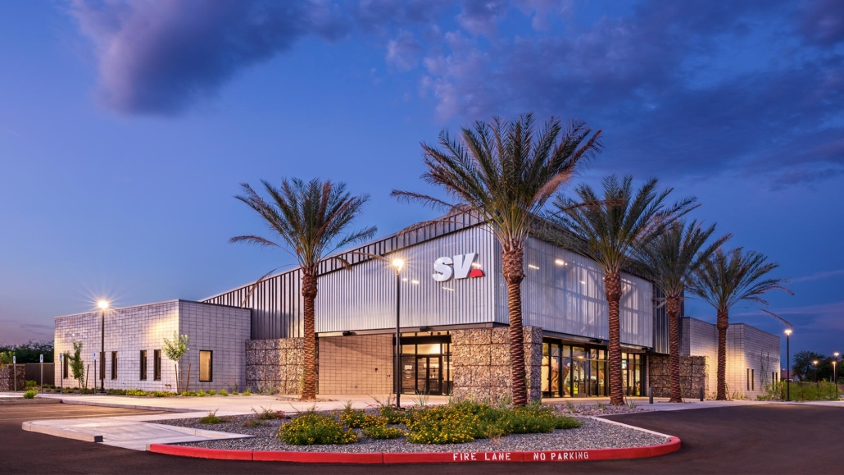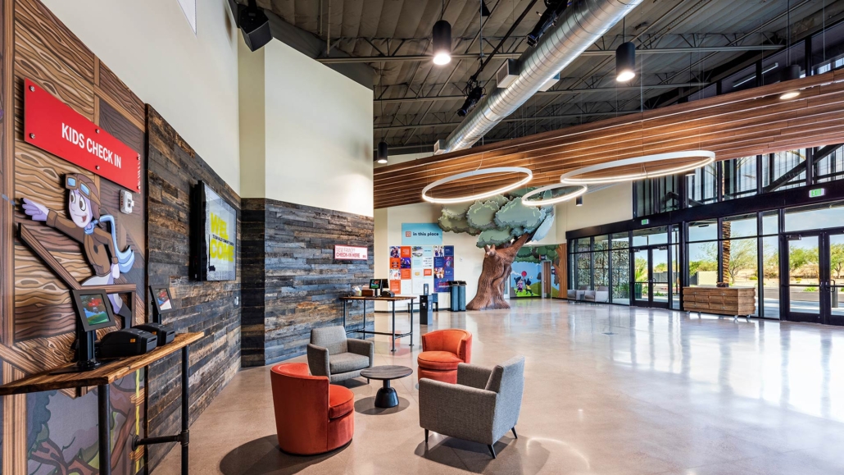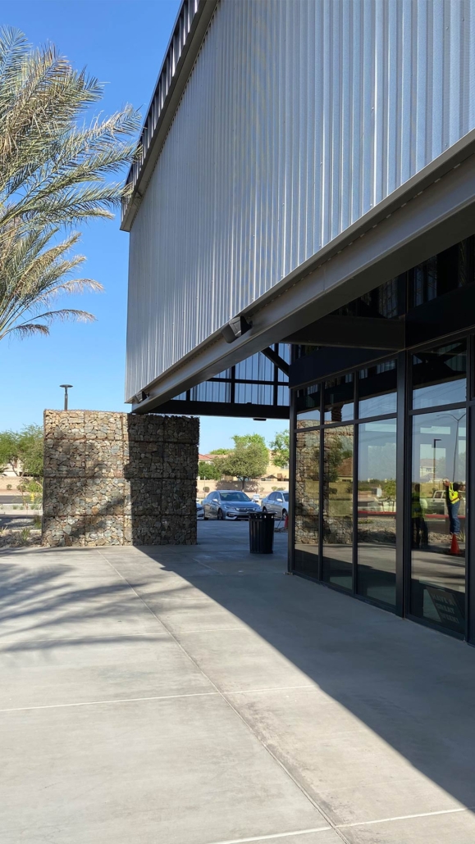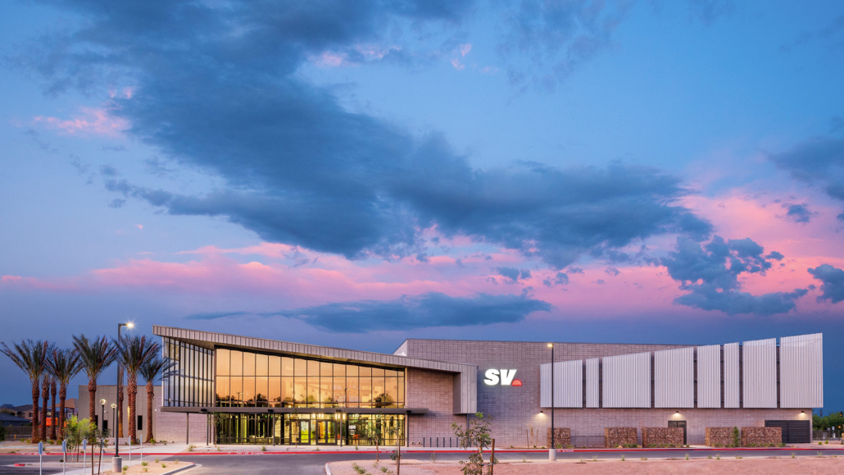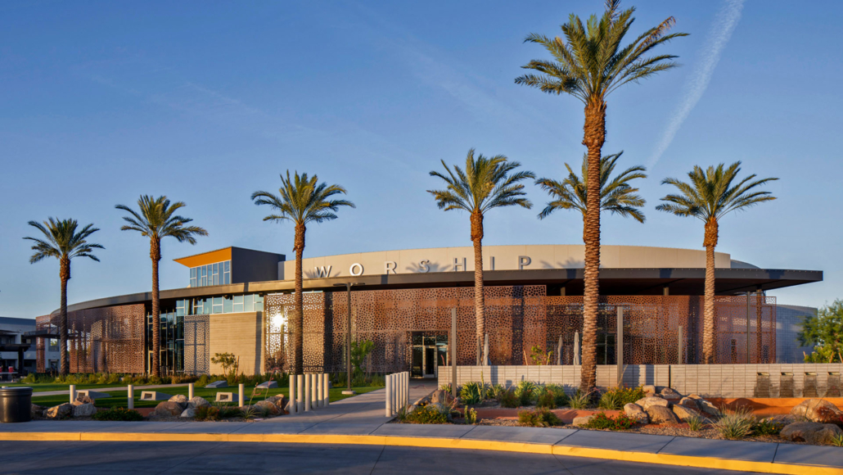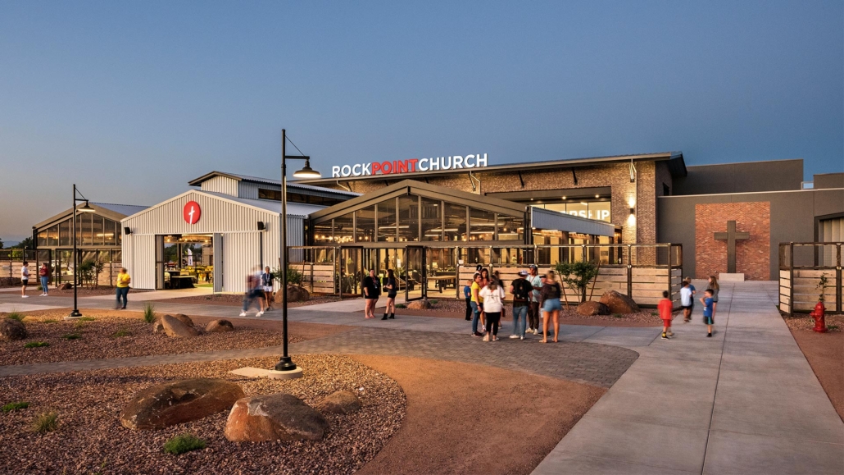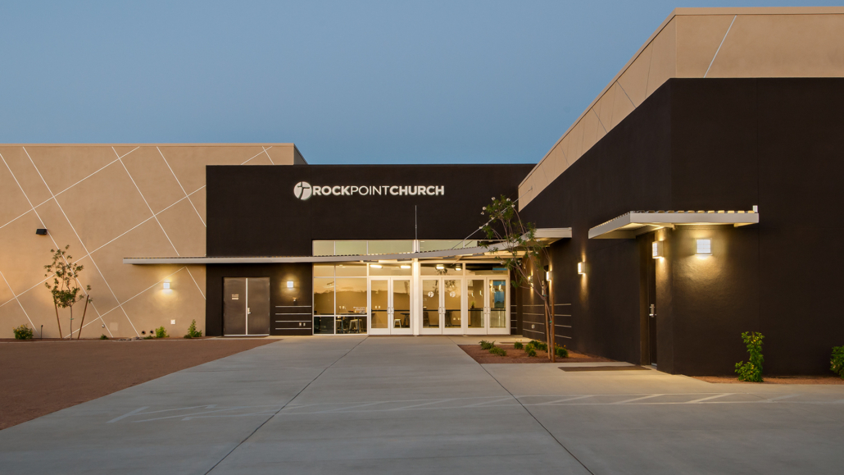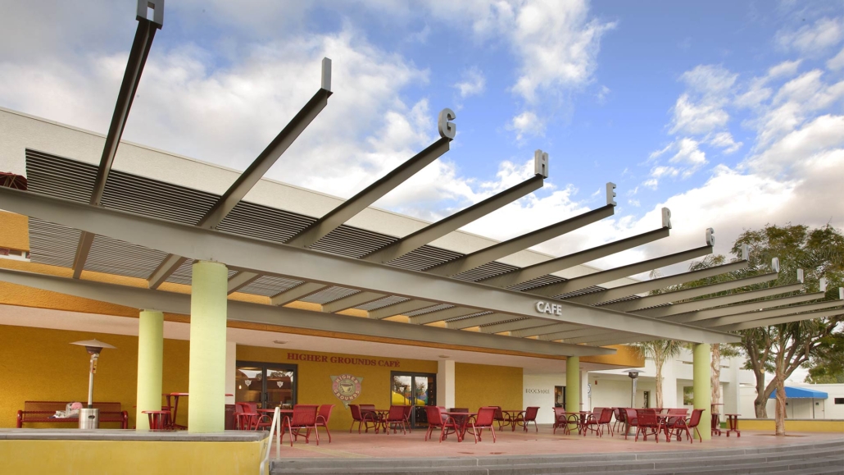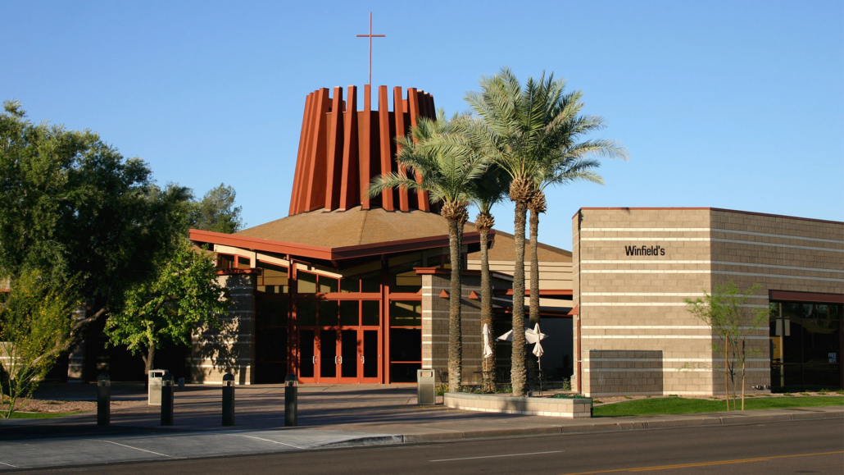Worship Communities
Critical thinking – and listening to and understanding our clients – is a must when addressing the needs of any worship community. Solutions must be uniquely suited to the mission, vision, and spiritual value of each client. At Todd & Associates, we make the vision a reality for urban, rural, traditional, contemporary, large, small and emerging churches, as well as those long-established. To do this, we work closely with our clients, applying our skills in planning and design to give critical input, always taking their mission, purpose and values to heart.

