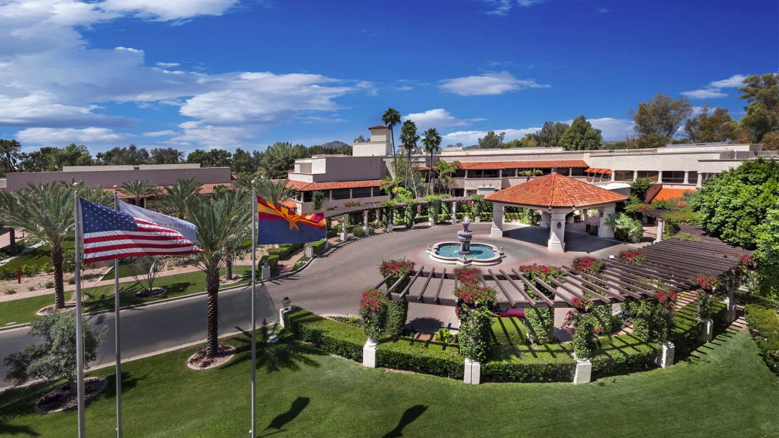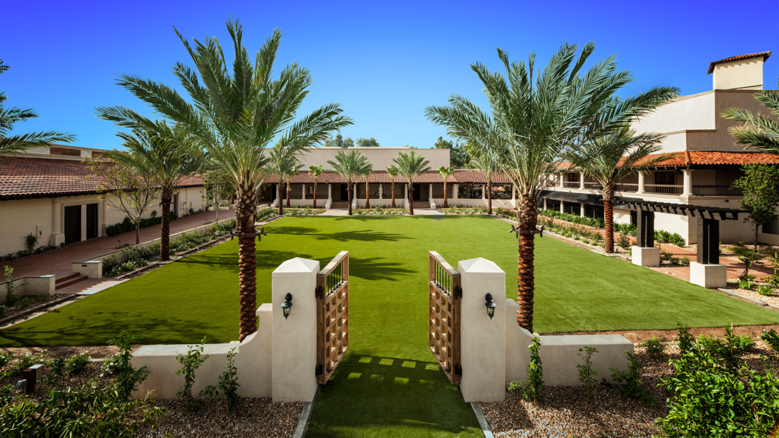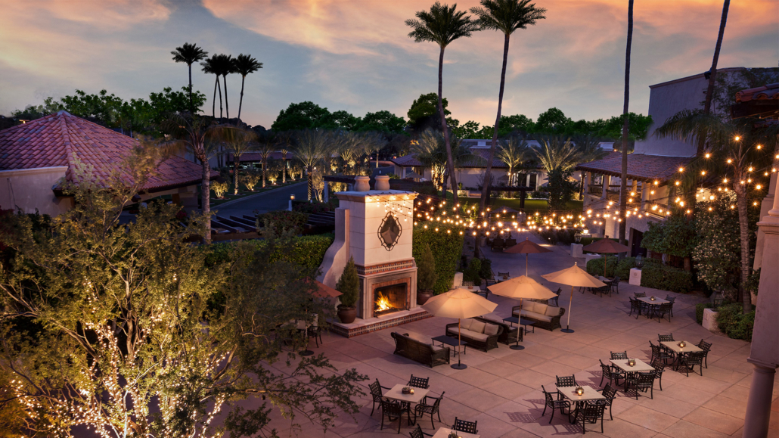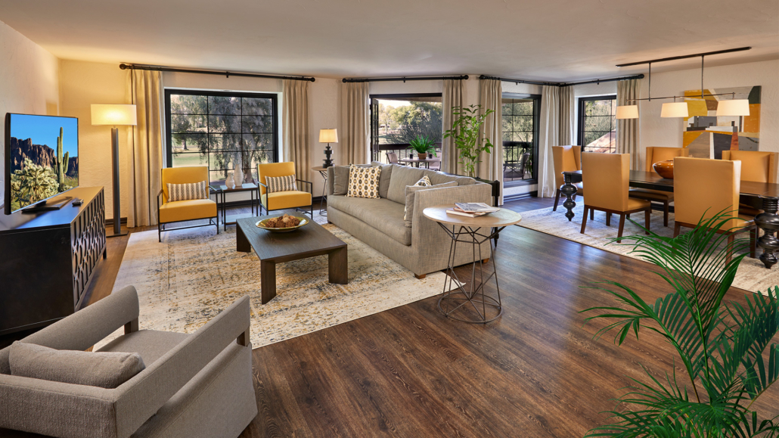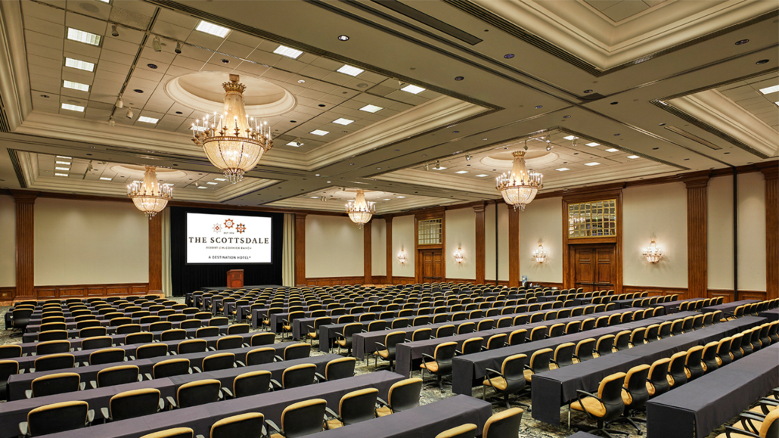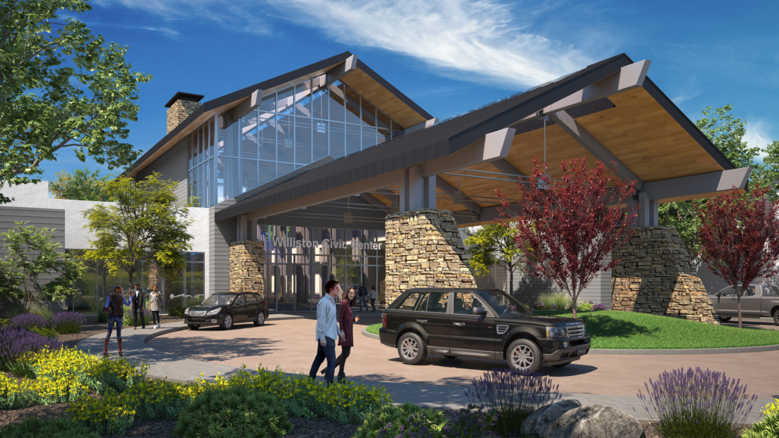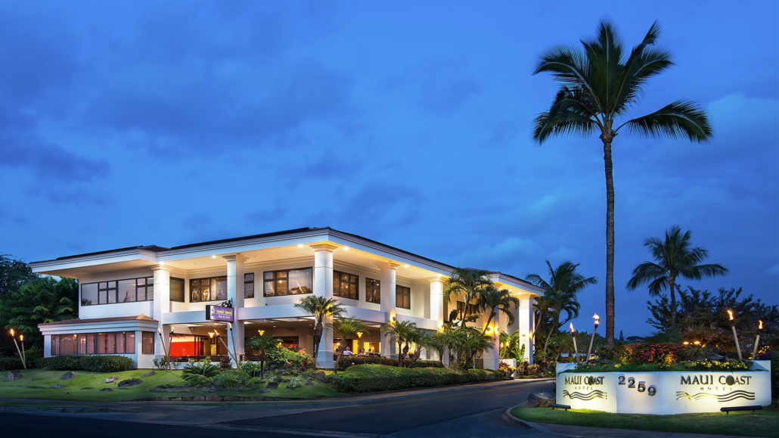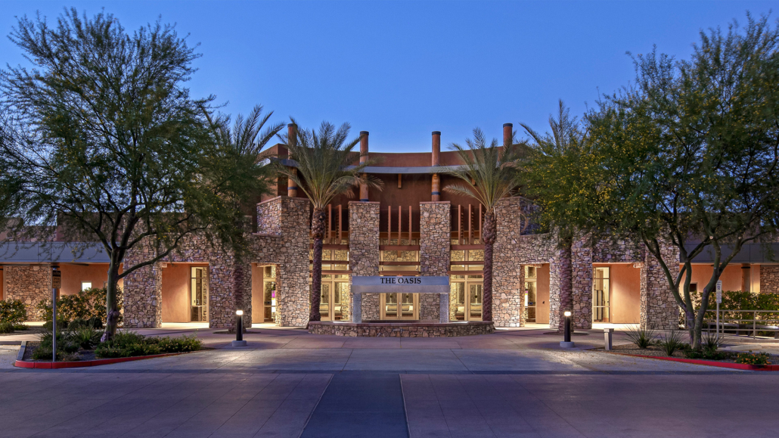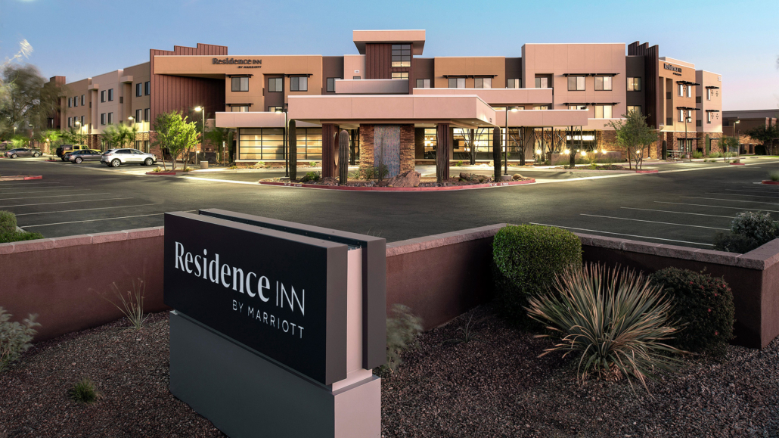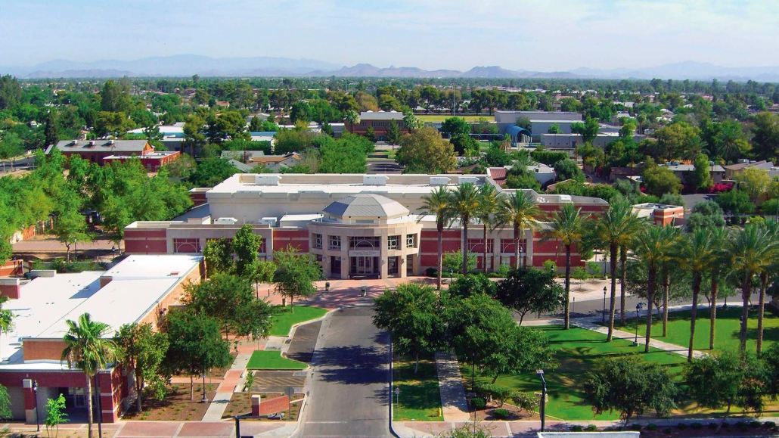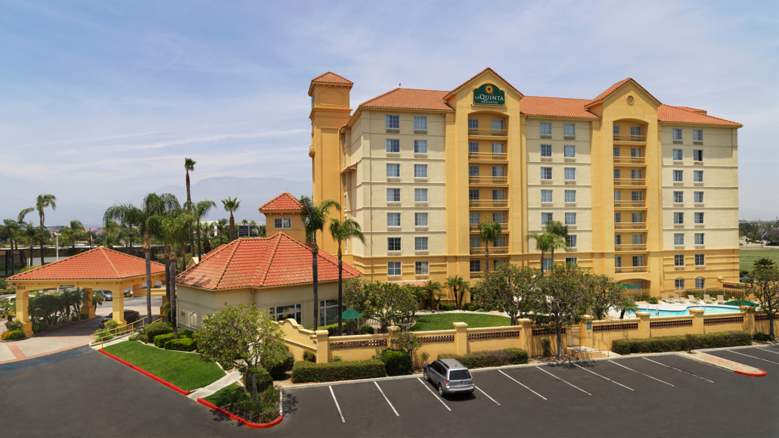The Scottsdale Resort at McCormick Ranch is close to Scottsdale’s galleries, shops, hiking trails, and popular restaurants with beautiful views of the Sonoran Desert. Todd & Associates provided ongoing design services for The Scottsdale Resort from 1984 to 1999. Throughout the 15 year relationship, 155,000 SF of space was renovated and expanded to tie in architecturally with the existing conference resort. In addition to the phases listed below, design services included a fully equipped fitness center with locker rooms, pro shop, renovation of the courtside casitas, and the creation of the Allee’ patio to provide flexible, year-round outdoor dining. The initial expansion included 66 new guest rooms and suites and the Arizona, Papago, and Maricopa conference rooms. Hardscape was added to the Sunset Pavilion, creating a dramatic, beautiful outdoor setting. A health spa and hair salon, kitchen and dining facilities, renovations to the reception area, and a 460-car parking structure were also established. The design of a Porte Cochere at the front entrance added to the grand arrival for guests. The 6,084 SF Arizona Room accommodates banquets for up to 500 guests or conferences for 600 guests in theatre-style seating. Uniquely designed, the Trueblood Center has a multi-function executive conference facility, reception area, board room, kitchen, storage, and restrooms. The 10,000 SF Grand Coronado Ballroom can be divided into 5 separate meeting rooms with a food service area, restrooms, and storage.

