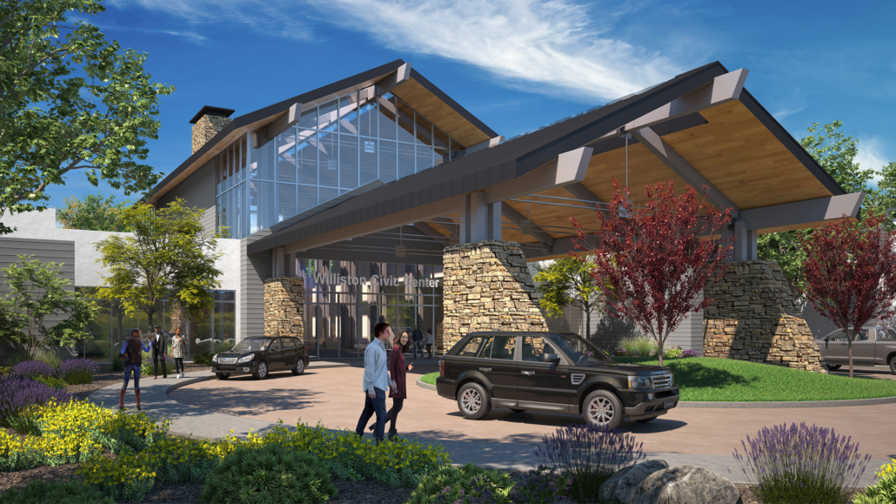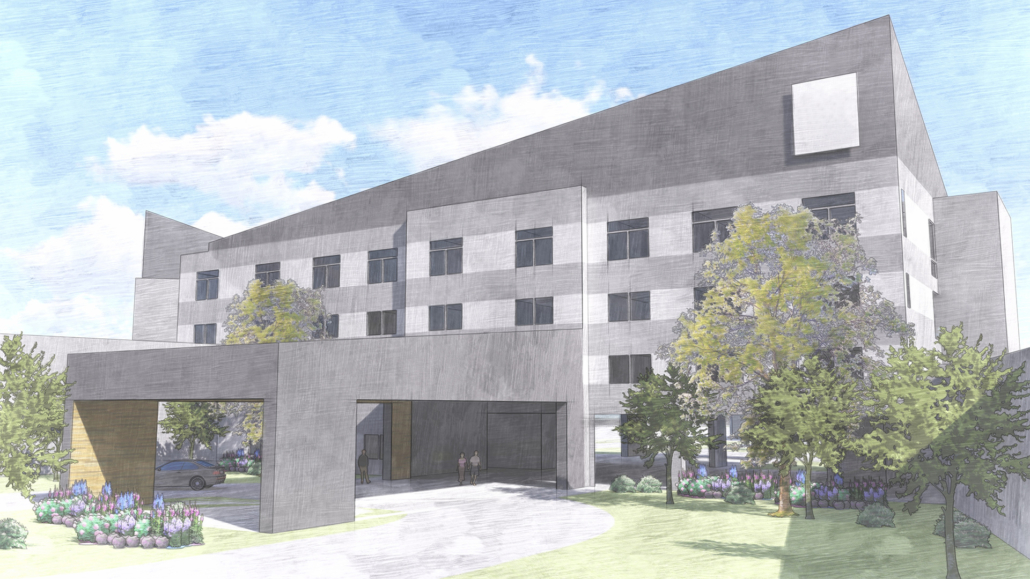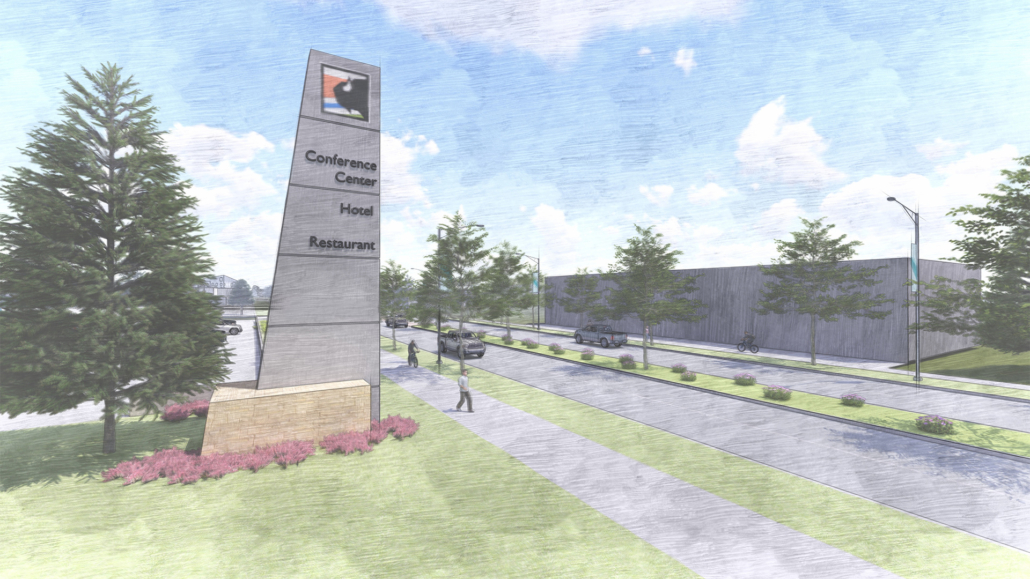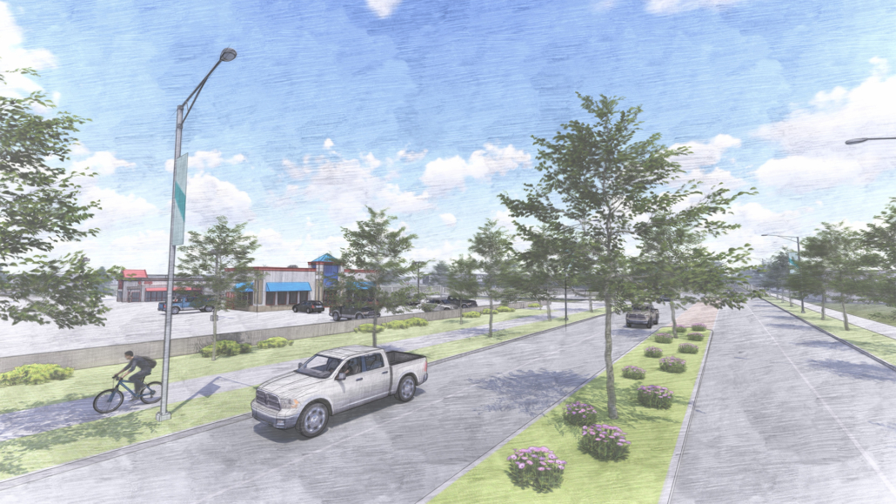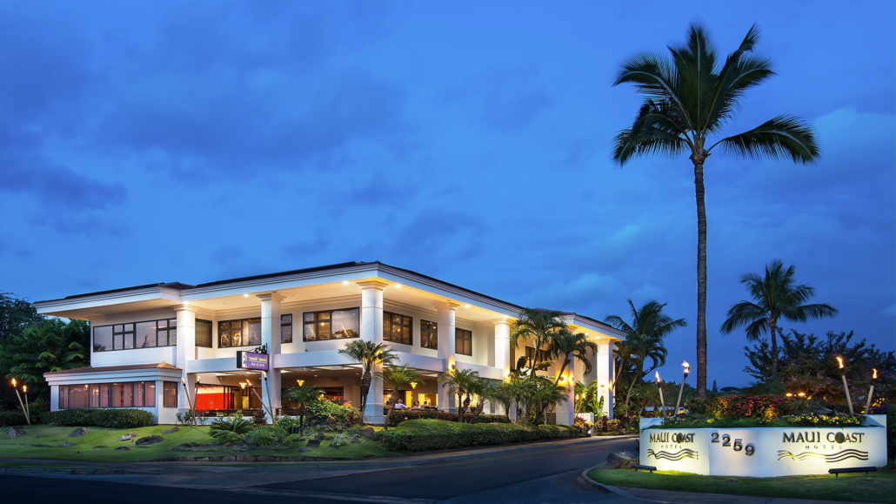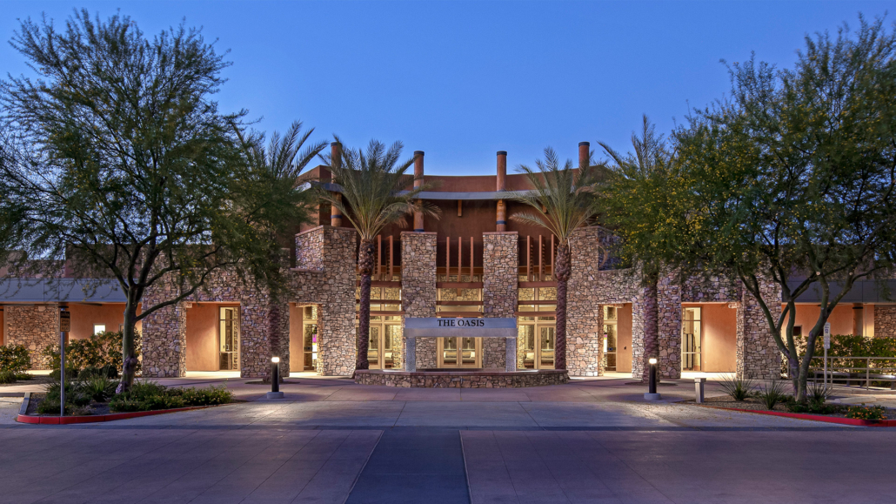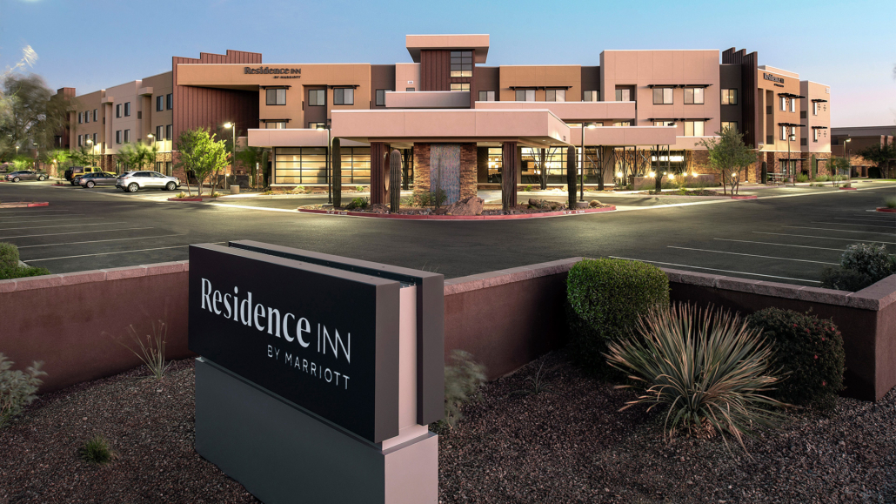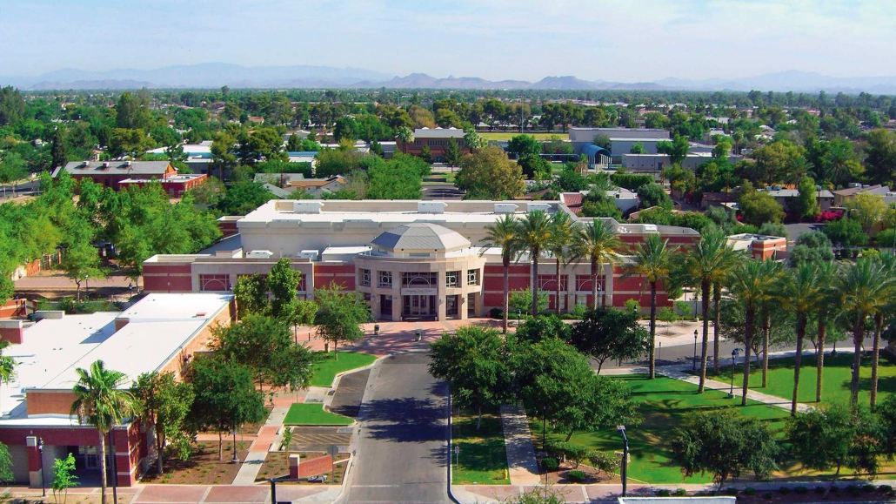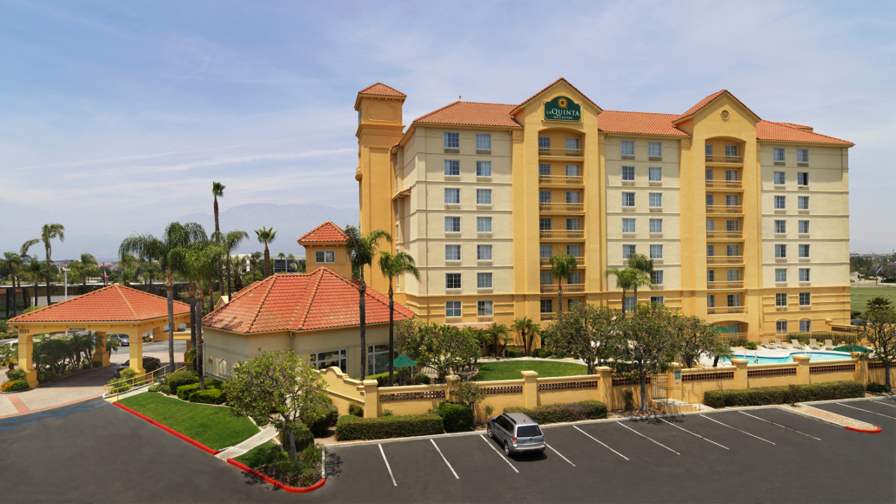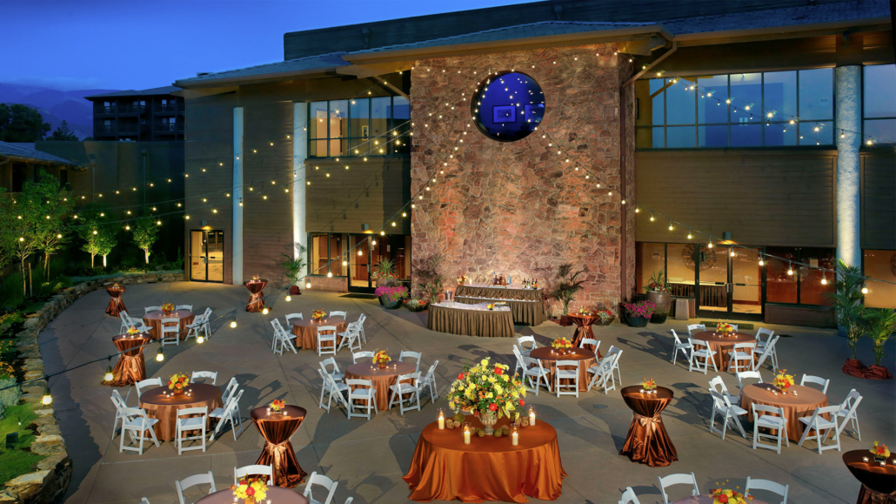Conference & Hospitality
Along with education, tourism is one of the largest industries worldwide. Traditionally, hotel and convention center architecture tends to look more like office building architecture in most cases. At Todd & Associates, our designs for conference and hospitality projects focus on the four C’s that accommodate business and leisure travelers:
- Connection between people and place, engaging the environment
- Comfort, both physical and psychological
- Choice of accommodations
- Convenience through amenities offered
These elements, combined with our stringent sustainability practices, produce remarkable results of enduring design, whether for high-end conference centers, resorts or boutique hotels.

